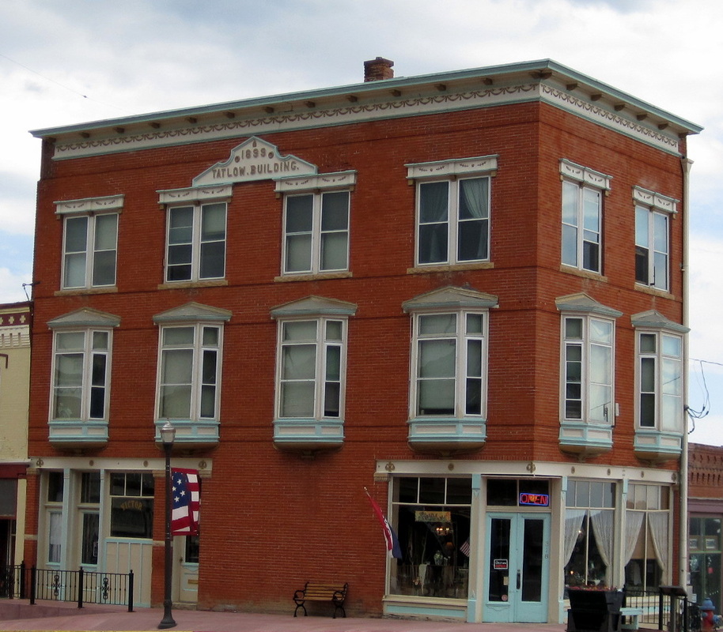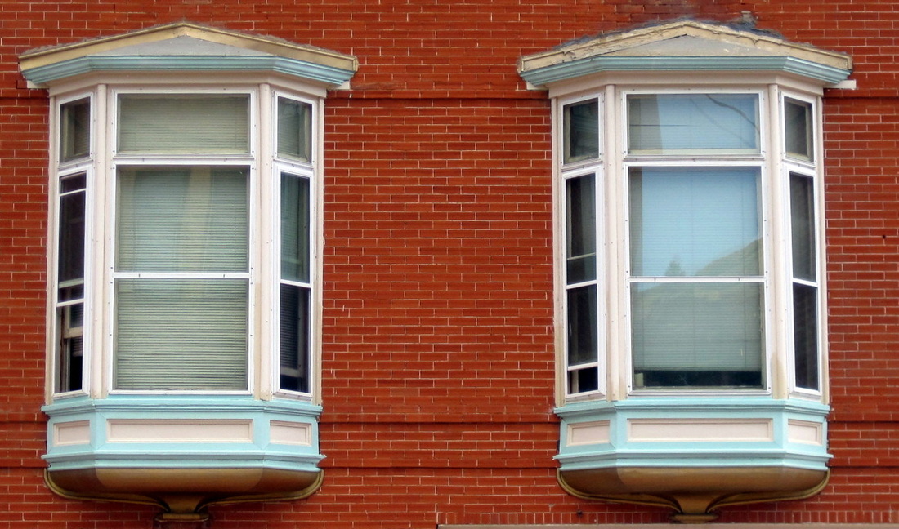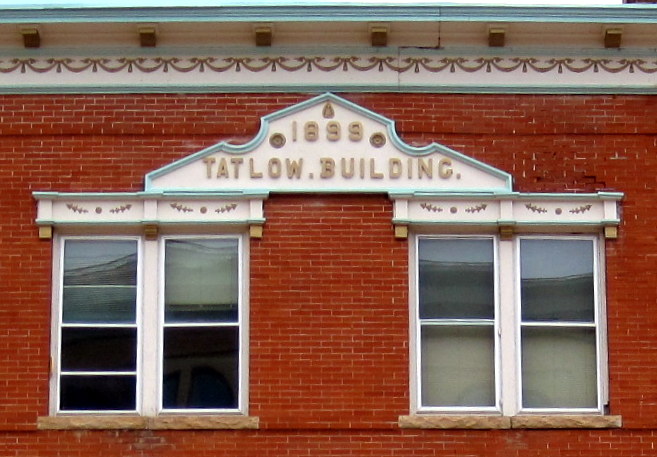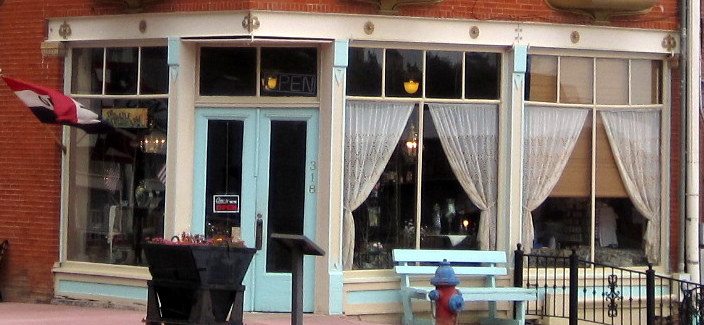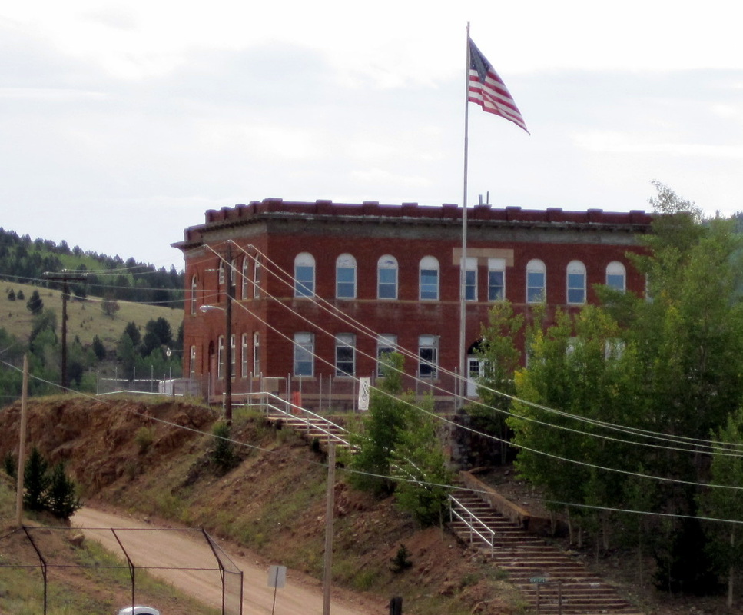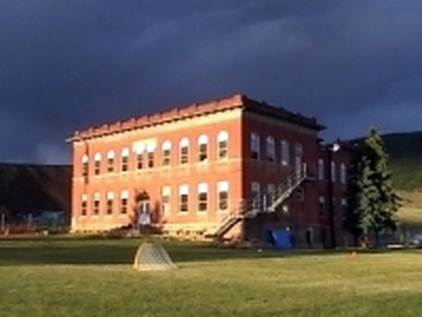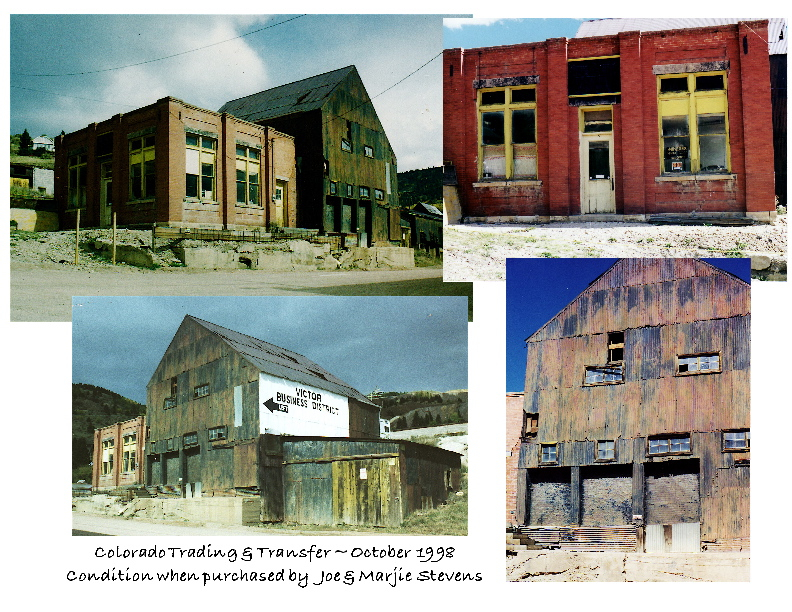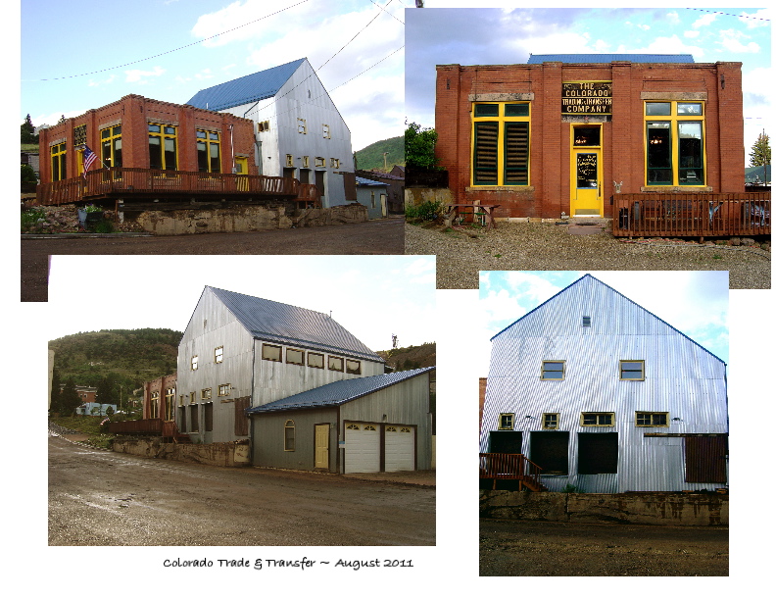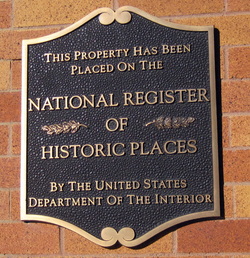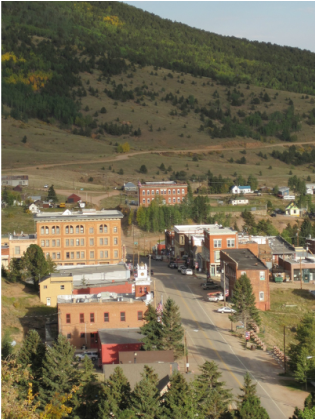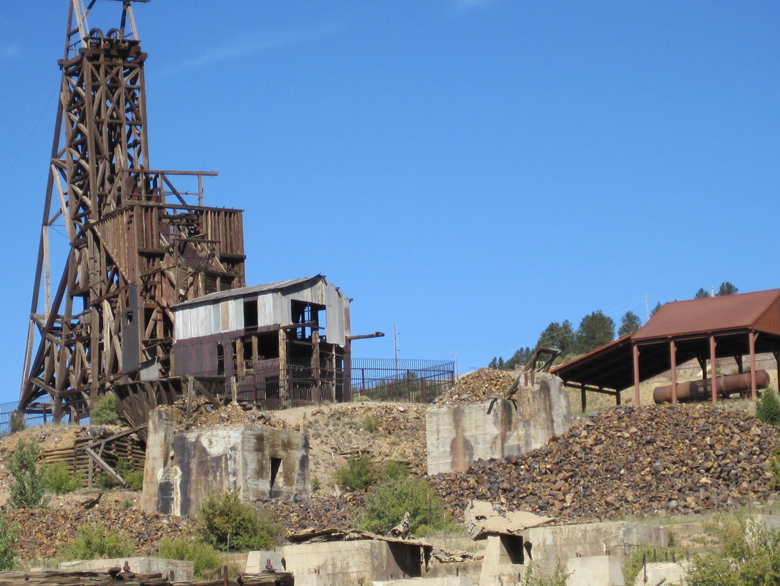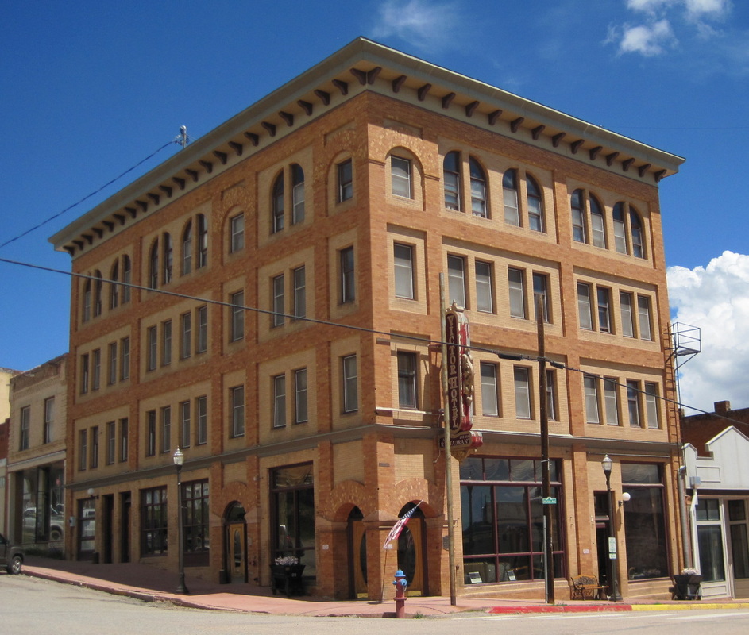LANDMARK AWARDS & NATIONAL REGISTER LISTINGS
Victor Landmark Awards
Landmark buildings represent an important part of Victor's heritage. Thanks to the efforts of current and previous owners, these historic buildings continue to serve as a tribute to past generations while also providing for the needs of current and future generations of Victor residents. These Places Matter To All Of Us!
The Victor Landmark Award is presented to encourage and recognize outstanding exterior preservation, restoration, rehabilitation, or compatible new construction that contributes to the enhancement of historic areas in the City of Victor, Colorado. Some of the homes and buildings awarded Landmark status are shown below--click on photos to enlarge.
For more details about the nominating and selection process for the Victor Heritage Society's Landmark Awards program, see the ACTIVITIES page.
The Victor Landmark Award is presented to encourage and recognize outstanding exterior preservation, restoration, rehabilitation, or compatible new construction that contributes to the enhancement of historic areas in the City of Victor, Colorado. Some of the homes and buildings awarded Landmark status are shown below--click on photos to enlarge.
For more details about the nominating and selection process for the Victor Heritage Society's Landmark Awards program, see the ACTIVITIES page.
Tatlow Building
|
The Tatlow Building on the SE corner of 4th and Victor Avenue was built by Richard H. Tatlow in 1899 after the Great Fire. It soon became one of Victor’s prominent office buildings. Distinguishing architectural features of this three-story red-brick commercial building include:
|
- third story paired double-hung windows with stone sills and wooden lintels carved with foliate design,
- a boxed cornice with carved modillions and frieze decorated with a swag pattern,
- a sign placard with the building name and date centered above the third story windows on the north façade, and
- belt courses separating the floors.
In 1899, the first floor was occupied by a branch of the Palace Pharmacy. Around 1905, the pharmacy changed hands and became known as the Central Drug Company, managed by C. L. Varney. In 1912-13, W. L. Davis assumed proprietorship of the business, calling it the Davis Drug Store. After Davis, Charles H. Corbin took over and called the business Corbin’s Drug. In the 1930’s, management again changed and the pharmacy became the Coltman Drug Store. In recent years the first floor was used as the city post office and also hosted various businesses including a beauty salon, real estate office, and antique shops. The first floor retail space is currently occupied by a shop called The Fragile Edge featuring hand-painted glass objects.
Some of the building owners who have helped maintain and preserve this Victor Landmark include Richard H. Tatlow, Jr., Max H. Ray, D. G. Mason, Chas H. and Hannah Corbin, Hannah Corbin and Mary Roberts, John Morris, Phoebe and Daniel E. Willis, Lloyd Quinn, David A. Smedsrud, and Thomas Bower.
Arhendt-Sandlin House
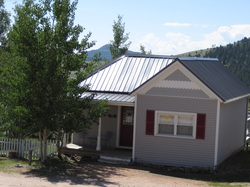
The Arhendt-Sandlin House, located at 514 Victor Avenue, was
built by Henry Ahrendt in 1898, sold to Perry J Weipper in 1908 for $995, and
transferred in 1916 back to Henry Ahrendt who continued ownership until
1929.
Subsequent owners include Alex Long (1929-39), Lee N Raper, Jr. (1939-42), John and Hilda Forselius (1942-60), Arthur G. Hanson (1960-82), Michael Antony Roy (1982-86), Eddie and Nancy Roy (1986-2005).
In 2005, the property was purchased by Michael and Judy Sandlin who restored the house while preserving its historic character. The hipped box house has a gabled wing on the northwest corner featuring friezeboard and fishscale shingling in the gable end. The porch in ell is supported by turned posts and shelters a historic half lite door with a Queen Anne window.
Subsequent owners include Alex Long (1929-39), Lee N Raper, Jr. (1939-42), John and Hilda Forselius (1942-60), Arthur G. Hanson (1960-82), Michael Antony Roy (1982-86), Eddie and Nancy Roy (1986-2005).
In 2005, the property was purchased by Michael and Judy Sandlin who restored the house while preserving its historic character. The hipped box house has a gabled wing on the northwest corner featuring friezeboard and fishscale shingling in the gable end. The porch in ell is supported by turned posts and shelters a historic half lite door with a Queen Anne window.
Cohen-Cameron-Kennedy House
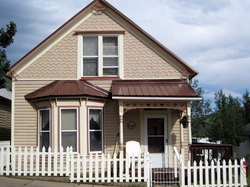
The Cohen-Cameron-Kennedy House is located at 220 South Second Street. It was built for Ada Cohen in 1900 by John A. Longfellow, a carpenter who owned the vacant lot in 1899. Nate M. Cohen lived in the house from 1901-1904. Mr. Cohen was a clerk at Sam Cohen & Company Jewelers which was located at 305 Victor Avenue. Harry McClelland, a mining engineer for the Florence and Cripple Creek Railroad, lived in the house from 1905-1906. From 1907-1911, Horatio Hodgson lived here. He was a reporter for the Denver News which was located at 303 Victor Avenue.
In 1912, Ada Cohen sold the house to Ida May and William S. Dinsmore. William Dinsmore was a physician with an office in room 14 of the Post Office Building (now the CC&V Mining Company office building). The Dinsmores had two daughters--Varedo and Grayce. Varedo Dinsmore, was a teacher at the Washington School--just up the street at the corner of Second Street and Portland Avenue.
In 1915, the house was sold to Jane S. Cameron. The Cameron family, Jane and James, had a cattle and dairy business which was located originally in Sawmill Gulch. Jane Cameron owned the house until 1960 when it went to Helen Cameron.
Kathleen Conley acquired the house in 1975. Kathy Conley served as City Clerk of Cripple Creek and the Conley family also owned the house next door at 218 South Second Street. Subsequent owners include Rita House (1985), Linda M. Avram and Martha C. Goddard (1986-1988), and James D. Fair (1989-1995).
Anne Kennedy-Temple purchased the house in 1996 and commenced a lengthy and extensive restoration process. The one-and-one-half-story front-gable wood frame dwelling is clad with narrow clapboards trimmed with corner boards. The gable facade has decorative ornaments and paired double-hung windows surrounded by staggered square-cut decorative shingles. On the left first-story facade is a full bay window with half-hipped roof and paired brackets above three double-hung windows. On the right is a shed-roofed porch supported by turned posts with decorative brackets and frieze sheltering the front entrance. The front yard is bordered by a white picket fence.
In 1912, Ada Cohen sold the house to Ida May and William S. Dinsmore. William Dinsmore was a physician with an office in room 14 of the Post Office Building (now the CC&V Mining Company office building). The Dinsmores had two daughters--Varedo and Grayce. Varedo Dinsmore, was a teacher at the Washington School--just up the street at the corner of Second Street and Portland Avenue.
In 1915, the house was sold to Jane S. Cameron. The Cameron family, Jane and James, had a cattle and dairy business which was located originally in Sawmill Gulch. Jane Cameron owned the house until 1960 when it went to Helen Cameron.
Kathleen Conley acquired the house in 1975. Kathy Conley served as City Clerk of Cripple Creek and the Conley family also owned the house next door at 218 South Second Street. Subsequent owners include Rita House (1985), Linda M. Avram and Martha C. Goddard (1986-1988), and James D. Fair (1989-1995).
Anne Kennedy-Temple purchased the house in 1996 and commenced a lengthy and extensive restoration process. The one-and-one-half-story front-gable wood frame dwelling is clad with narrow clapboards trimmed with corner boards. The gable facade has decorative ornaments and paired double-hung windows surrounded by staggered square-cut decorative shingles. On the left first-story facade is a full bay window with half-hipped roof and paired brackets above three double-hung windows. On the right is a shed-roofed porch supported by turned posts with decorative brackets and frieze sheltering the front entrance. The front yard is bordered by a white picket fence.
McKenna-Sultzer House
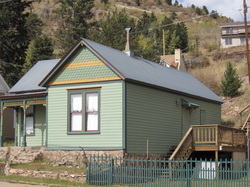
The McKenna-Sultzer House is located at 609 Victor Avenue. The home was marked in part for Patrick McKenna, who built the house on property purchased from the Mount Rosa Mining, Milling, and Land Company in 1896. McKenna was a miner at Stratton's Independence Mine. Other owners of the property include Thomas Hamill, Mrs. Agnes Tobin, Michael Tobin, Sherman Burris, Rose and Mike Breen, Thomas Wing, and David and Patricia Langfield.
The home has also been marked in recognition of the current owners--Tommy and Dianne Sultzer, who purchased the house in 1990. The Sultzers have carefully preserved and restored the historic features of the one-story gable-L woodframe dwelling that is clad in wooden clapboards trimmed in cornerboard. The gable facade has paired double-hung windows, window lintel molding with dentils, and fishscale and square shingles in the gable end. The shed-roofed porch has turned posts, decorative brackets and decorative frieze. The porch shelters a double-hung window and a half-lite door. The house has a rublestone foundation, stairs, and retaining wall.
The home has also been marked in recognition of the current owners--Tommy and Dianne Sultzer, who purchased the house in 1990. The Sultzers have carefully preserved and restored the historic features of the one-story gable-L woodframe dwelling that is clad in wooden clapboards trimmed in cornerboard. The gable facade has paired double-hung windows, window lintel molding with dentils, and fishscale and square shingles in the gable end. The shed-roofed porch has turned posts, decorative brackets and decorative frieze. The porch shelters a double-hung window and a half-lite door. The house has a rublestone foundation, stairs, and retaining wall.
Duggan-Berry House
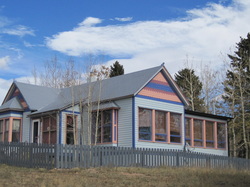
The Dugan-Berry House is located at 324 South 5th Street. In 1896, Charles Maher built the home on a lot purchased from the Mount Rosa Mining, Milling, and Land Company and then sold it to Mary Cullen for $750 in 1899. The house has been marked in part for Michael J Duggan who purchased the home for $850 in 1901 and lived there with his wife Anne until 1915. Mr. Duggan worked at the Gold Coin and Mary Cashen mines. Other owners of the property include Sylvanus Hynes, Izana Hynes, James F Hynes and John W Hynes, Lillie B Morre, Golda J Morre, L E West, Jessie M Johnson, Robert and Ethel Pedri, Darrel and Mary Rodaway, and Patricia Dell Wit.
The current owners, Ronald (Buzz) and Terri Berry, purchased the house in 1989. The Berry's have carefully preserved and restored the historic features of the one-story, cross-gable woodframe dwelling which is clad in narrow clapboards trimmed with cornerboards. Under the gable on the left front facade is a full bay window with a hipped roof, paired double-hung windows, and paneled base. Gable end features include bargeboard, friezeboard, and fishscale shingles. A shed-roofed, enclosed porch shelters a historic half-lite door on the left and paired double-hung windows on the right. The shallow bay window on the right facade has paired double-hung windows and wood trim.
The current owners, Ronald (Buzz) and Terri Berry, purchased the house in 1989. The Berry's have carefully preserved and restored the historic features of the one-story, cross-gable woodframe dwelling which is clad in narrow clapboards trimmed with cornerboards. Under the gable on the left front facade is a full bay window with a hipped roof, paired double-hung windows, and paneled base. Gable end features include bargeboard, friezeboard, and fishscale shingles. A shed-roofed, enclosed porch shelters a historic half-lite door on the left and paired double-hung windows on the right. The shallow bay window on the right facade has paired double-hung windows and wood trim.
Erickson-Buch House
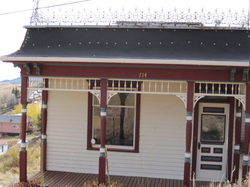
The Erickson-Buch House was built at 714 Victor Avenue when "Old Victor Avenue" continued straight up the hill at the west end of the town. The house lost its position on main street when Victor Avenue was moved into the Florence and Cripple Creek Railroad cut, now the route of Highway 67.
This unusual one-story, flat-roofed house with mansard is trimmed with ornate wrought iron roof cresting. It is clad in wooden clapboards and has a rubblestone foundation. The front porch has turned posts, decorative brackets, spindlework frieze and a half-lite door with etched glass. A shallow bay window was added to the east facade, but all other windows are original double-hung.
The house is named in part for the Erickson family (Bessie, Alfred Olaf, and Ellen) who lived there for 50 years from 1922-72. Alfred Erickson was a carpenter, so perhaps that accounts for how well the house survived when so many others in the neighborhood did not.
Another unusual thing about the house is that it was mostly owned by women. It was probably built in 1900 by Marguerite Argersinger, wife of the owner of the Golconda Mine. From 1902-15 it was probably owned by Carrie Heaton, wife of the manager of Par Value Gold Mining. From 1915-21 it was owned by Mollie Ellis, wife of a Portland Mine shift boss and a leaser of the Ajax Mine. After the Erickson family, Lillian Titmus owned the house from 1973-89 and then it was owned by Bill West from 1990-96.
The house is named in part for Renee and Tom Buch, who restored it both inside and outside with the help of contractor, Marshall Winblood. As a result of their efforts, a house that might have been lost to vandals or indifference or "Home Depoted" has been preserved in a historically appropriate manner.
This unusual one-story, flat-roofed house with mansard is trimmed with ornate wrought iron roof cresting. It is clad in wooden clapboards and has a rubblestone foundation. The front porch has turned posts, decorative brackets, spindlework frieze and a half-lite door with etched glass. A shallow bay window was added to the east facade, but all other windows are original double-hung.
The house is named in part for the Erickson family (Bessie, Alfred Olaf, and Ellen) who lived there for 50 years from 1922-72. Alfred Erickson was a carpenter, so perhaps that accounts for how well the house survived when so many others in the neighborhood did not.
Another unusual thing about the house is that it was mostly owned by women. It was probably built in 1900 by Marguerite Argersinger, wife of the owner of the Golconda Mine. From 1902-15 it was probably owned by Carrie Heaton, wife of the manager of Par Value Gold Mining. From 1915-21 it was owned by Mollie Ellis, wife of a Portland Mine shift boss and a leaser of the Ajax Mine. After the Erickson family, Lillian Titmus owned the house from 1973-89 and then it was owned by Bill West from 1990-96.
The house is named in part for Renee and Tom Buch, who restored it both inside and outside with the help of contractor, Marshall Winblood. As a result of their efforts, a house that might have been lost to vandals or indifference or "Home Depoted" has been preserved in a historically appropriate manner.
Strickland-Kennedy-Raby House
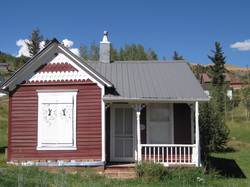
The Strickland-Kennedy-Raby House is located at 517 Portland Avenue. In a photo taken from the corner of 6th and Portland Avenue during the great fire of August 21, 1899, one can see suit cases and furniture piled up along the picket fence in front of the house and people dressed up in their "Sunday Best" streaming down Portland Avenue to get away from the fire.
The one-story, gabled-L, woodframe house clad in wooden clapboards is typical of the small vernacular dwellings built in Victor in the 1890s. The porch in ell is supported by turned posts with unusual decorative brackets. The porch is enclosed with banisters and shelters two half-lite doors. The original double-hung windows are intact. Scalloped shingling decorates the gabled end on the front facade.
The house is named in part for the current owners, Jan Kennedy and Mary Raby, who bought it in 1990. They preserved the historic exterior of the house while making numerous improvements. Buying an old house often requires a leap of faith--Jan and Mary bought this one over the phone having never set foot inside the house. They bought a diamond in the rough and as a result of their efforts it is now a real gem.
The house was built in 1899 by J A Ritchie, who ran Ritchie and Azdell Baking and Grocery. In 1900 the house was sold to Richard Lonergan who is listed in City Directories as water commissioner in 1896 and a miner in 1900. It is also named in part for the family of Ester and I H Strickland, who was a miner at the Portland and Vindicator Mines and owned the house from 1902-11.
Other owners of the house include the family of Julia and Charles Davies (a chemist at the Portland Mine), John Landseidle, Charles Grogan, Eric Johnson, Orville Gingrich, Viola Kissell, Dorthy and Garland Crouse, Lillian Clap (mayor of Victor from 1972-74), Edward and Ruby Grainger, and Josephine Hossack. Long-time Victor Post Master, Eleanor Baker was born in the house in 1920.
The one-story, gabled-L, woodframe house clad in wooden clapboards is typical of the small vernacular dwellings built in Victor in the 1890s. The porch in ell is supported by turned posts with unusual decorative brackets. The porch is enclosed with banisters and shelters two half-lite doors. The original double-hung windows are intact. Scalloped shingling decorates the gabled end on the front facade.
The house is named in part for the current owners, Jan Kennedy and Mary Raby, who bought it in 1990. They preserved the historic exterior of the house while making numerous improvements. Buying an old house often requires a leap of faith--Jan and Mary bought this one over the phone having never set foot inside the house. They bought a diamond in the rough and as a result of their efforts it is now a real gem.
The house was built in 1899 by J A Ritchie, who ran Ritchie and Azdell Baking and Grocery. In 1900 the house was sold to Richard Lonergan who is listed in City Directories as water commissioner in 1896 and a miner in 1900. It is also named in part for the family of Ester and I H Strickland, who was a miner at the Portland and Vindicator Mines and owned the house from 1902-11.
Other owners of the house include the family of Julia and Charles Davies (a chemist at the Portland Mine), John Landseidle, Charles Grogan, Eric Johnson, Orville Gingrich, Viola Kissell, Dorthy and Garland Crouse, Lillian Clap (mayor of Victor from 1972-74), Edward and Ruby Grainger, and Josephine Hossack. Long-time Victor Post Master, Eleanor Baker was born in the house in 1920.
Kessey House
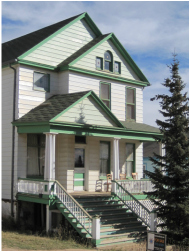
The Kessey House is located at 212 South 3rd Street. The two-and-one-half-story Edwardian house has a round-arch Palladian window in the front gable end. The full front porch with spindle banister has a pediment gable and is supported by paired classic columns. This house is typical of many large homes that once lined both sides of South 3rd Street.
The land where this house stands was part of the original Spicer Lode which was discovered in 1891 and owned by O W Spicer, Thomas Spicer, J C Spicer, R H Atchinson, and J R McKinnie. In 1894 the Spicer Milling and Mining Company was incorporated and platted in the town of Victor as the Spicer Addition Lode. In 1895 it was annexed to the City of Victor. Two members of the Board of Directors, Mary and R H Atchinson, were the first owners of this house in 1899. Mary's ghost is believed to be present and lingers in the attic as a benevolent protector. Mable Barbee Lee, author of Cripple Creek Days, rented a room in the house when she taught school in Victor and Lowell Thomas was one of her students in 1907.
In 1913 the house was sold to Oscar Anderson, who was partner in the C S and O Anderson Meat Market at 108 North 3rd Street. In 1919 he owned the Victor Auto Company at 2nd and Victor Avenue.
From 1919 until 1923 Dr. F M Shipman and family owned the house. Dr. Shipman practiced medicine in Victor with Dr. Elliott. Dr. Shipman moved to Aurora, Colorado in 1923 and was the attending physician for the birth in 1925 of Carol Kessey James--owner of the house at the time it was Landmarked.
Carol's grandfather, Henry Curtis (Curt) Kessey, purchased the house in 1923. Curt Kessey sold the house to Wilma Jones in 1945. Carol's mother, Pearl Kessey Haywood, purchased the home in 1952. Carol Kessey James and husband Ed returned to Victor in the late 1970s and Carol began operating the family home of her grandparents as the Kessey House Bed and Breakfast in 1987. The home is now owned by her son, Richard James. For 83 of its first 114 years, this Landmark house has been preserved and maintained by descendents of the Kessey family and it is marked in their honor.
The land where this house stands was part of the original Spicer Lode which was discovered in 1891 and owned by O W Spicer, Thomas Spicer, J C Spicer, R H Atchinson, and J R McKinnie. In 1894 the Spicer Milling and Mining Company was incorporated and platted in the town of Victor as the Spicer Addition Lode. In 1895 it was annexed to the City of Victor. Two members of the Board of Directors, Mary and R H Atchinson, were the first owners of this house in 1899. Mary's ghost is believed to be present and lingers in the attic as a benevolent protector. Mable Barbee Lee, author of Cripple Creek Days, rented a room in the house when she taught school in Victor and Lowell Thomas was one of her students in 1907.
In 1913 the house was sold to Oscar Anderson, who was partner in the C S and O Anderson Meat Market at 108 North 3rd Street. In 1919 he owned the Victor Auto Company at 2nd and Victor Avenue.
From 1919 until 1923 Dr. F M Shipman and family owned the house. Dr. Shipman practiced medicine in Victor with Dr. Elliott. Dr. Shipman moved to Aurora, Colorado in 1923 and was the attending physician for the birth in 1925 of Carol Kessey James--owner of the house at the time it was Landmarked.
Carol's grandfather, Henry Curtis (Curt) Kessey, purchased the house in 1923. Curt Kessey sold the house to Wilma Jones in 1945. Carol's mother, Pearl Kessey Haywood, purchased the home in 1952. Carol Kessey James and husband Ed returned to Victor in the late 1970s and Carol began operating the family home of her grandparents as the Kessey House Bed and Breakfast in 1987. The home is now owned by her son, Richard James. For 83 of its first 114 years, this Landmark house has been preserved and maintained by descendents of the Kessey family and it is marked in their honor.
Fryberger-Hicks House
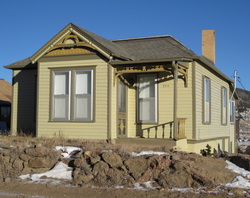
The Fryberger-Hicks House is located at 224 South 7th Street in Victor. The house was marked in part for F P Fryberger, who built the home in 1896 on a lot purchased from the Mount Rosa Mining, Milling, and Land Company.
The home was sold to Adam Scott Truman in 1899, Richard Keagle in 1906, and Lena Bell Keagle in 1909. Other owners include Mattie Fleming, T K Evans, Franis E Jones, L E Jacobs, Ferris E and Christa Pierce, Melva Pierce, Elmer W and Barbara Kittel, and John F and Geraldine Deal.
The home is also named in part for Lamar and Alice Hicks, who purchased the home in 1993. They have carefully preserved and restored the historic features of this one-story wood frame hipped box home clad in wooden clapboards trimmed with cornerboards. The gable-roofed west wing has paired double-hung windows in the gabled facade. The porch in the southwest ell shelters the doorway, as well as a double-hung window, and features decorative brackets and turned banisters. Edwardian vernacular features include elaborate, painted bargeboard and diamond-shingles in the gable end.
The home was sold to Adam Scott Truman in 1899, Richard Keagle in 1906, and Lena Bell Keagle in 1909. Other owners include Mattie Fleming, T K Evans, Franis E Jones, L E Jacobs, Ferris E and Christa Pierce, Melva Pierce, Elmer W and Barbara Kittel, and John F and Geraldine Deal.
The home is also named in part for Lamar and Alice Hicks, who purchased the home in 1993. They have carefully preserved and restored the historic features of this one-story wood frame hipped box home clad in wooden clapboards trimmed with cornerboards. The gable-roofed west wing has paired double-hung windows in the gabled facade. The porch in the southwest ell shelters the doorway, as well as a double-hung window, and features decorative brackets and turned banisters. Edwardian vernacular features include elaborate, painted bargeboard and diamond-shingles in the gable end.
Kohlberg-Marchese House
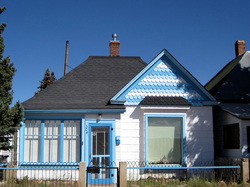
The Kohlberg-Marchese House is located at 504 South 3rd Street in Victor. It was built in 1899 by Irene Ellsberry, who purchased the lot from the Mount Rosa Mining, Milling and Land Company. The home was sold to John J Conerty in 1905 and to Edith Sturgill in 1919.
The home was purchased by Eddie Kohlberg in 1921 and remained in the Kohlberg family for the next 56 years. Mr. Kohlberg was a Teller County assayer with an office on 3rd Street near Victor Avenue, and legend has it that a gold bar was found in front of the house. In 1977, the home was purchased by Robert and Maxine Marchese.
The one-story hipped box house has a gabled wing on the southwest corner with fishscale shingles and boxed cornice with return. Originally clad in narrow wooden clapboards, it now has wide asbestos siding applied in the 1930s. A large shallow-bay window in the gable facade also has a hipped roof. The shed-roof entrance porch in ell is enclosed with five 3-over-2 windows and a full-lite door with mulllions and a wood screen door. A gabled back porch, added in the 1930s along with indoor plumbing, has been converted to a breakfast room. The original woodframe outhouse has been preserved in the back yard. There is a historic wrought iron fence in the front yard.
The home was purchased by Eddie Kohlberg in 1921 and remained in the Kohlberg family for the next 56 years. Mr. Kohlberg was a Teller County assayer with an office on 3rd Street near Victor Avenue, and legend has it that a gold bar was found in front of the house. In 1977, the home was purchased by Robert and Maxine Marchese.
The one-story hipped box house has a gabled wing on the southwest corner with fishscale shingles and boxed cornice with return. Originally clad in narrow wooden clapboards, it now has wide asbestos siding applied in the 1930s. A large shallow-bay window in the gable facade also has a hipped roof. The shed-roof entrance porch in ell is enclosed with five 3-over-2 windows and a full-lite door with mulllions and a wood screen door. A gabled back porch, added in the 1930s along with indoor plumbing, has been converted to a breakfast room. The original woodframe outhouse has been preserved in the back yard. There is a historic wrought iron fence in the front yard.
Davis-Abbott House
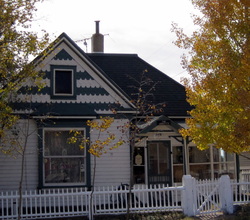
The Davis-Abbott House is located at 408 Lee Avenue. It was built in 1897 by Geo H and Lillian M Davis. Subsequent owners include G H Atherton (1903-09), Owen Johnson (1910-21), Minnie E Leary (1922-24), Arthur C Feller (1925-52), Mayme Chapman (1953-59), and Fred and Naomi Baker. The house was purchased by Virgil and Kathleen Abbott in 1971.
The Abbotts carefully preserved and restored the historic features of this one-and-one-half-story, wood framed hipped box clad in wooden clapboards. The gabled wing on the northeast corner has fishscale shingles with boxed cornice with return. A large shallow bay window in the gable facade also has a hipped roof.
The shed roofed porch in ell is enclosed with six one-over-one windows, a half-lite door with mullions, and a wood screen door. It has a pediment gable over the entrance door and decorative brackets with turned posts. The front yard is bordered by a historic picket fence.
The Abbotts carefully preserved and restored the historic features of this one-and-one-half-story, wood framed hipped box clad in wooden clapboards. The gabled wing on the northeast corner has fishscale shingles with boxed cornice with return. A large shallow bay window in the gable facade also has a hipped roof.
The shed roofed porch in ell is enclosed with six one-over-one windows, a half-lite door with mullions, and a wood screen door. It has a pediment gable over the entrance door and decorative brackets with turned posts. The front yard is bordered by a historic picket fence.
Victor High School
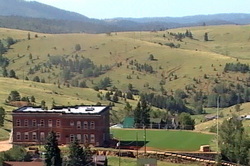
The cornerstone of the Victor High School was laid on August 28, 1899, exactly one week after the devastating fire that destroyed most of Victor's wooden buildings. The High School was designed as one of the city's largest buildings to stand as a monument to education in the "rough and tumble" mining town.
In 1906 the Victor High School became the first teaching assignment for Mable Barbe Lee (1884-1979), who later authored a book about life in the Gold Camp titled Cripple Creek Days. One of her most challenging students was Lowell Thomas (1892-1981), who graduated in 1909 and became a world famous broadcaster, journalist and global traveler.
Through the years the building underwent various upgrades and changes. Walls were added to create more rooms, the south fire escape was covered and then uncovered, and the retaining walls and stairs up from Victor Avenue were constructed in 1939 to create a playground in front of the school. Perhaps the most interesting (and bewildering) of the improvements was the construction of an outdoor swimming pool just south of the main structure. When it was filled with water, the pool leaked and therefore was never used. The area was filled with mine tailings and is now used as a sand volley ball court.
Sports were an important part of life at the Victor High School. Due to the lack of an adequate gymnasium, in 1915 the Victor basketball teams played in a building at 109 South 4th Street. In 1924, the International Union of Mine and Smelter Workers, formerly the Western Federation of Miners, deeded the Miners' Union Hall to the Victor School District and the upper level floor was used as a gymnasium and stage.
The Victor High School continued through the ups and downs of the mining town until 1954, when declining population forced the combining of classes with the Cripple Creek High School. Starting in 1955, grades 7-12 attended school in Cripple Creek, and the Victor School building became the home of the elementary school housing grades 1-6. With the population of Victor continuing to dwindle, in 1975 the Cripple Creek and Victor School Board decided to shut down the school and have all students in Victor bussed to Cripple Creek for classes.
The building sat vacant until 1977 when the property was purchased by California photographer, Al Weber and his wife Suzie. For the next 10 years, the Webers ran a nationally renowned photography school out of the building. They drew photography students from all around the country, as well as internationally famous photography instructors. After 1987, the building was used for various business ventures that included conversion of classrooms into rental apartments and sleeping rooms.
In 2007, Mark and Tarla Perdew purchased this historic property with hopes of once again having children grace the classrooms, school yard and distinctive staircase. They converted it to their Elevation Training Center--home of the Rocky Mountain Soccer Camp. The RMSC offers 4-day live-in camps and 3-day team camps during the summer months. Renovation and upgrading takes place during the other nine months of the year. The RMSC can now comfortably accommodate 48 campers (plus the staff) in the facility.
The soccer camp utilizes the old school building, a small training area in the old school yard, the Gold Bowl athletic field, and Brian's Park Rink. The halls of Victor High School once again echo with the memories of long forgotten teachers who taught and students who studied in the imposing structure on the hill east of town from 1899 to 1975. This is an outstanding example of adaptive reuse and re-purposing of a Landmark Victor building.
In 1906 the Victor High School became the first teaching assignment for Mable Barbe Lee (1884-1979), who later authored a book about life in the Gold Camp titled Cripple Creek Days. One of her most challenging students was Lowell Thomas (1892-1981), who graduated in 1909 and became a world famous broadcaster, journalist and global traveler.
Through the years the building underwent various upgrades and changes. Walls were added to create more rooms, the south fire escape was covered and then uncovered, and the retaining walls and stairs up from Victor Avenue were constructed in 1939 to create a playground in front of the school. Perhaps the most interesting (and bewildering) of the improvements was the construction of an outdoor swimming pool just south of the main structure. When it was filled with water, the pool leaked and therefore was never used. The area was filled with mine tailings and is now used as a sand volley ball court.
Sports were an important part of life at the Victor High School. Due to the lack of an adequate gymnasium, in 1915 the Victor basketball teams played in a building at 109 South 4th Street. In 1924, the International Union of Mine and Smelter Workers, formerly the Western Federation of Miners, deeded the Miners' Union Hall to the Victor School District and the upper level floor was used as a gymnasium and stage.
The Victor High School continued through the ups and downs of the mining town until 1954, when declining population forced the combining of classes with the Cripple Creek High School. Starting in 1955, grades 7-12 attended school in Cripple Creek, and the Victor School building became the home of the elementary school housing grades 1-6. With the population of Victor continuing to dwindle, in 1975 the Cripple Creek and Victor School Board decided to shut down the school and have all students in Victor bussed to Cripple Creek for classes.
The building sat vacant until 1977 when the property was purchased by California photographer, Al Weber and his wife Suzie. For the next 10 years, the Webers ran a nationally renowned photography school out of the building. They drew photography students from all around the country, as well as internationally famous photography instructors. After 1987, the building was used for various business ventures that included conversion of classrooms into rental apartments and sleeping rooms.
In 2007, Mark and Tarla Perdew purchased this historic property with hopes of once again having children grace the classrooms, school yard and distinctive staircase. They converted it to their Elevation Training Center--home of the Rocky Mountain Soccer Camp. The RMSC offers 4-day live-in camps and 3-day team camps during the summer months. Renovation and upgrading takes place during the other nine months of the year. The RMSC can now comfortably accommodate 48 campers (plus the staff) in the facility.
The soccer camp utilizes the old school building, a small training area in the old school yard, the Gold Bowl athletic field, and Brian's Park Rink. The halls of Victor High School once again echo with the memories of long forgotten teachers who taught and students who studied in the imposing structure on the hill east of town from 1899 to 1975. This is an outstanding example of adaptive reuse and re-purposing of a Landmark Victor building.
Victor Colorado Trading & Transfer Building
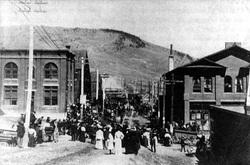
Left--Colorado Trade & Transfer Building
In 1893, Albert E Carlton and his brother Leslie G Carlton organized the Colorado Trading & Transfer Company--a drayage business hauling freight to the Gold Camp. Eleven warehouses were built throughout the mining district, including one in Victor.
The original facility in Victor was a wood structure with an attached iron clad warehouse constructed sometime between 1896 and 1899. When it was apparent the Great Fire of August 21, 1899 was out of control, the original Victor T&T facility was dynamited by firefighters attempting to save buildings to the north. After the fire, an impressive two-story brick office building with an attached warehouse was promptly erected at the NE corner of Diamond Avenue and 3rd Street--click on photo.
The Colorado Trading & Transfer Company became the principal coal dealer in the Gold Camp and also supplied fuel, grain, flour, building materials, and more. Ore from the gold mines was also hauled for milling and processing elsewhere. When drayage bills came due, shares of mining stock were sometimes accepted in payment and eventually A E Carlton controlled dozens of mines, the First National Banks of Cripple Creek and Canon City, and the City Bank of Victor. As underground mining was extended to ever greater depths, it was jeopardized by flooding. A E Carlton also took charge of boring the three-mile-long Roosevelt Tunnel to drain water from the mines. By the time of his death in September of 1930, the Carlton empire controlled most mining and milling operations in the Gold Camp.
Leslie Carlton added the Cripple Creek & Victor--Colorado Springs Stage Company to the empire in the 1930s. This business hauled freight, delivered Montgomery Ward catalogs, and transported people in a custom built 8-passenger automobile. After another fire struck the Victor Trading & Transfer building sometime in the 1940s, the second floor of the brick office building was removed. Despite this setback, the Colorado Trading & Transfer Company continued operating in the Victor complex until sometime in the early 1960s.
The property was eventually acquired by the Cripple Creek & Victor Mining Company. After many years of neglect, the endangered, derelict facility was sold to John and Louis Wilcox in 1996, and then to Joe and Marjie Stevens (the current owners) in 1997. Joe and Marjie Stevens have stabilized and restored the office building and attached warehouse. In the process they have collected numerous artifacts and records that are now preserved in a private first floor museum.
The Colorado Trading & Transfer warehouse was once a very busy place with freight arriving by rail in the back of the building. The company received all types of goods and distributed them to the local communities. Ore carts and trucks were weighed on a platform scale located on Diamond Avenue. While the platform has been paved over, the balance beam is still intact in the front office. Inside the warehouse is another platform scale used to weigh sack goods and it is still functional. There is a loading dock with access to Diamond Avenue where the large wood doors that slide open to the street have been restored to working order. A freight chute used for moving goods to the street level inside the warehouse is also intact.. The original safe was returned to the building and now sits inside the loading dock. It has seven layers of steel and weighs approximately 10,000 pounds.
The Victor Trading & Transfer complex is one of two remaining warehouses of the original eleven that once served the mining district. The Victor Heritage Society recognized the efforts of Joe and Marjie Stevens with a Landmark Award for saving and adaptively reusing a structure that represents a very important part of our heritage. The main brick structure has been sensitively restored to house a complete residential unit, a business office, and a private museum. The upper level warehouse loft has also been converted to unique living quarters. Original coal chutes still stand nearby, along with a second warehouse that now operates as a storage business. Click on "before" & "after" restoration photo collages below.
The original facility in Victor was a wood structure with an attached iron clad warehouse constructed sometime between 1896 and 1899. When it was apparent the Great Fire of August 21, 1899 was out of control, the original Victor T&T facility was dynamited by firefighters attempting to save buildings to the north. After the fire, an impressive two-story brick office building with an attached warehouse was promptly erected at the NE corner of Diamond Avenue and 3rd Street--click on photo.
The Colorado Trading & Transfer Company became the principal coal dealer in the Gold Camp and also supplied fuel, grain, flour, building materials, and more. Ore from the gold mines was also hauled for milling and processing elsewhere. When drayage bills came due, shares of mining stock were sometimes accepted in payment and eventually A E Carlton controlled dozens of mines, the First National Banks of Cripple Creek and Canon City, and the City Bank of Victor. As underground mining was extended to ever greater depths, it was jeopardized by flooding. A E Carlton also took charge of boring the three-mile-long Roosevelt Tunnel to drain water from the mines. By the time of his death in September of 1930, the Carlton empire controlled most mining and milling operations in the Gold Camp.
Leslie Carlton added the Cripple Creek & Victor--Colorado Springs Stage Company to the empire in the 1930s. This business hauled freight, delivered Montgomery Ward catalogs, and transported people in a custom built 8-passenger automobile. After another fire struck the Victor Trading & Transfer building sometime in the 1940s, the second floor of the brick office building was removed. Despite this setback, the Colorado Trading & Transfer Company continued operating in the Victor complex until sometime in the early 1960s.
The property was eventually acquired by the Cripple Creek & Victor Mining Company. After many years of neglect, the endangered, derelict facility was sold to John and Louis Wilcox in 1996, and then to Joe and Marjie Stevens (the current owners) in 1997. Joe and Marjie Stevens have stabilized and restored the office building and attached warehouse. In the process they have collected numerous artifacts and records that are now preserved in a private first floor museum.
The Colorado Trading & Transfer warehouse was once a very busy place with freight arriving by rail in the back of the building. The company received all types of goods and distributed them to the local communities. Ore carts and trucks were weighed on a platform scale located on Diamond Avenue. While the platform has been paved over, the balance beam is still intact in the front office. Inside the warehouse is another platform scale used to weigh sack goods and it is still functional. There is a loading dock with access to Diamond Avenue where the large wood doors that slide open to the street have been restored to working order. A freight chute used for moving goods to the street level inside the warehouse is also intact.. The original safe was returned to the building and now sits inside the loading dock. It has seven layers of steel and weighs approximately 10,000 pounds.
The Victor Trading & Transfer complex is one of two remaining warehouses of the original eleven that once served the mining district. The Victor Heritage Society recognized the efforts of Joe and Marjie Stevens with a Landmark Award for saving and adaptively reusing a structure that represents a very important part of our heritage. The main brick structure has been sensitively restored to house a complete residential unit, a business office, and a private museum. The upper level warehouse loft has also been converted to unique living quarters. Original coal chutes still stand nearby, along with a second warehouse that now operates as a storage business. Click on "before" & "after" restoration photo collages below.
Victor Listings on the National Register of Historic Places
|
The National Register of Historic Places is the Nation's official list of historic places worthy of preservation.
Authorized by the National Historic Preservation Act of 1966, the National Park Service's National Register of Historic Places is part of a national program to coordinate and support public and private efforts to identify, evaluate, and protect America's historic and archaeological resources. Four Victor listings on the National Register are shown below. |
|
Victor Downtown Historic District
The Victor Downtown Historic District is roughly bounded by Diamond Avenue on the north, 2nd Street on the east, Portland Avenue on the south, and 5th Street on the west. When listed on the National Register of Historic Places on July 3, 1985, it contained 66 relatively unaltered and contiguous commercial, public, fraternal, and religious buildings of late 19th and early 20th century design. Victor's appearance dates largely to the turn-of-the-century. When a fire destroyed much of the commercial district in August 1899, reconstruction occurred with brick replacing wood frame as the primary building material. Because the character of the area is of one period and similar scale, a striking cohesiveness and unity is achieved. The design and ornamentation of the various properties are diverse but relate well to one another. The high quality of design and ornamentation speaks to the wealth of the mining community as well as a sophistication in architectural taste of the residents. |
Downtown Victor still reflects the great wealth and prosperity that resulted from the early days of underground hardrock gold mining operations. The City of Victor's first preservation ordinance was adopted in 1985 when the Downtown Victor Historic District was listed on the National Register of Historic Places. In 1996, City created the Historic Overlay Zone that encompasses the entire city.
Midland Terminal Railroad Depot
Three train lines once served the Gold Camp. The first arrived in Victor on May 23, 1894. This was the narrow gauge Florence & Cripple Creek Railroad which steamed up Phantom Canyon to Victor and then to Cripple Creek--a climb of about 5,000 feet along 40 miles of steep, winding grades. Also known as the "Gold Belt Line", the Florence & Cripple Creek Railroad paid for itself during its first year of operation. At one time it was the busiest narrow gauge railroad in the west. The line was abandoned in 1912 when a flood in Phantom Canyon washed out much of the track. The abandoned railroad bed has become part of the Gold Belt Tour Scenic Byway now known as Phantom Canyon Road.
Three train lines once served the Gold Camp. The first arrived in Victor on May 23, 1894. This was the narrow gauge Florence & Cripple Creek Railroad which steamed up Phantom Canyon to Victor and then to Cripple Creek--a climb of about 5,000 feet along 40 miles of steep, winding grades. Also known as the "Gold Belt Line", the Florence & Cripple Creek Railroad paid for itself during its first year of operation. At one time it was the busiest narrow gauge railroad in the west. The line was abandoned in 1912 when a flood in Phantom Canyon washed out much of the track. The abandoned railroad bed has become part of the Gold Belt Tour Scenic Byway now known as Phantom Canyon Road.
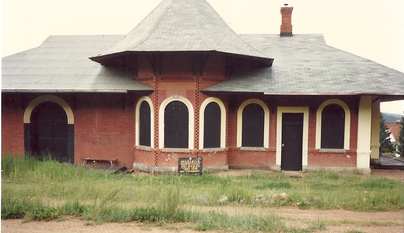 Midland Terminal Railroad Depot
Midland Terminal Railroad Depot
The second railroad to reach Victor was the standard gauge Midland Terminal Railroad which traveled up Ute Pass over the Colorado Midland Railroad to Divide. There it headed south to reach Victor on December 16, 1894. The Midland Terminal Depot opened for freight and passenger service the following year. Passenger service ended in 1943. As long as gold ore was hauled to a processing mill in Colorado Springs, the Midland Terminal continued to operate as a freight line. When the Carlton Mill was built to process ore near Victor in 1948, there was no longer a need for a rail line and the Midland Terminal Railroad was shut down in 1949. State Highways 24 and 67 now utilize portions of the abandoned rail bed.
In March 1901, a third railroad line reached Victor from Colorado Springs. The Colorado Springs & Cripple Creek District Railroad was better known as the "Short Line". This 45 mile line was the most direct and scenic route into the area until it closed in 1920. The route is now a scenic byway known as Gold Camp Road.
Victor developed as the rail center of the Gold Camp. At one time, 56 trains per day moved through Victor hauling gold ore, freight, and passengers to and from "The World's Greatest Gold Camp". Since coal and surface water were not available in the Gold Camp, it was cheaper to haul gold ore to processing mills in Pueblo and Colorado Springs. Consequently, railroads played an important role in the mining industry. There was often intense, sometimes violent, competition among the three railroads for ore hauling contracts.
By 1920, the Midland Terminal was the only remaining railroad serving the Gold Camp. The brick Midland Terminal Depot, now a private residence, is the only remaining original train depot in Victor (see photo above). The sturdy brick depot has features common to its type and period including the wide overhanging eaves, a central bay office window, and large freight doors. It was listed on the National Register of Historic Places on May 17, 1984.
In March 1901, a third railroad line reached Victor from Colorado Springs. The Colorado Springs & Cripple Creek District Railroad was better known as the "Short Line". This 45 mile line was the most direct and scenic route into the area until it closed in 1920. The route is now a scenic byway known as Gold Camp Road.
Victor developed as the rail center of the Gold Camp. At one time, 56 trains per day moved through Victor hauling gold ore, freight, and passengers to and from "The World's Greatest Gold Camp". Since coal and surface water were not available in the Gold Camp, it was cheaper to haul gold ore to processing mills in Pueblo and Colorado Springs. Consequently, railroads played an important role in the mining industry. There was often intense, sometimes violent, competition among the three railroads for ore hauling contracts.
By 1920, the Midland Terminal was the only remaining railroad serving the Gold Camp. The brick Midland Terminal Depot, now a private residence, is the only remaining original train depot in Victor (see photo above). The sturdy brick depot has features common to its type and period including the wide overhanging eaves, a central bay office window, and large freight doors. It was listed on the National Register of Historic Places on May 17, 1984.
|
Stratton's Independence Mine & Mill
The Independence Mine & Mill are located on the south slope of Battle Mountain at an altitude of approximately 9,780 feet. Here, in 1891, Winfield Scott Stratton made the first major strike of gold in the Cripple Creek and Victor area. The most intensive period of development of the mine coincided with the repeal of the Shearman Silver Purchase Act and the restoration of the gold standard of currency. By 1895, it was the premier mine in the area. Stratton, also noted for his civic and charitable contributions, remained active as a leader in the local mining industry until his death in 1902. |
The mill, often referred to as the Peck Mill, began operating in 1908 and closed in 1928. The headframe, ore house, and power house are among the structures and buildings remaining at the site which was listed on the National Register of Historic Places on March 4, 1993. The Southern Teller County Focus Group in cooperation with the Cripple Creek & Victor Mining Company recently converted part of the ruins of the abandoned gold ore processing mill into an outdoor arena which is used for community events such as historical re-enactments and star gazing.
|
Victor Hotel
Completed in 1899, the large four-story beige and tan brick commercial building is located on the corner of Victor Avenue and 4th Street. Also known as the Bank Block, the building was constructed for Frank and Harry Woods who operated a bank in a portion of the first floor retail space. This building was listed on the National Register of Historic Places on April 10, 1980. The Victor Hotel has been restored to provide well appointed accommodations in a unique historic environment--see Preservation Successes. |
VictorHeritageSociety.com
Copyright © 2023 Victor Heritage Society. All Rights Reserved.
Copyright © 2023 Victor Heritage Society. All Rights Reserved.
