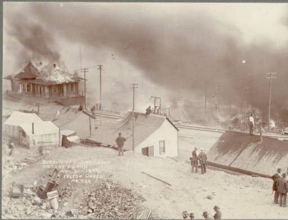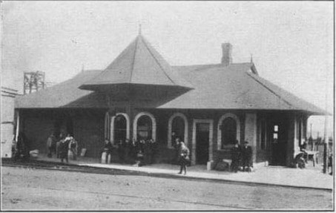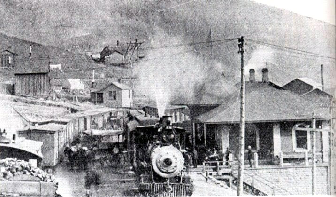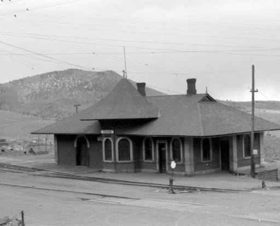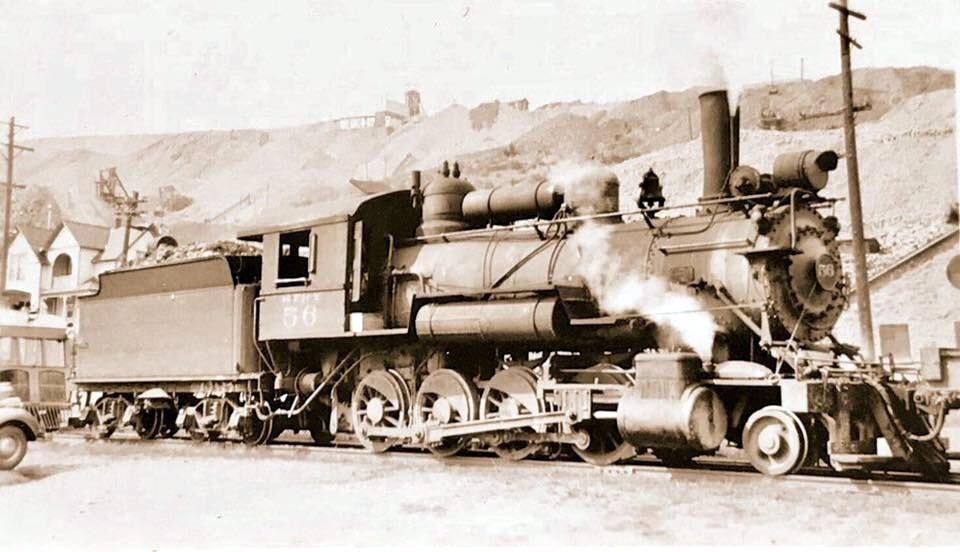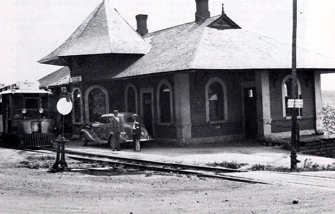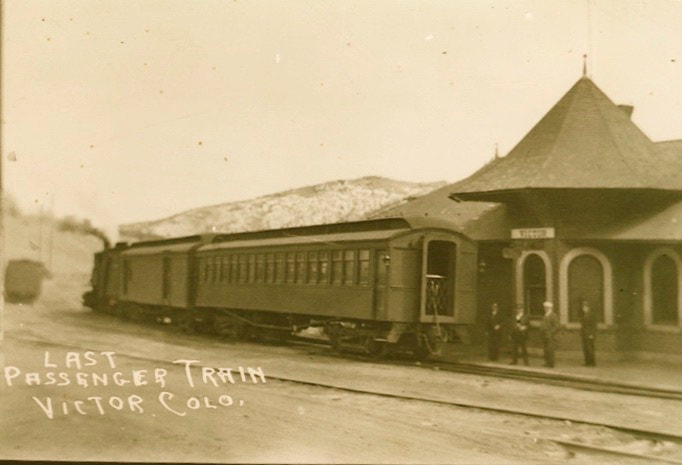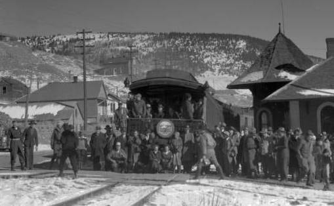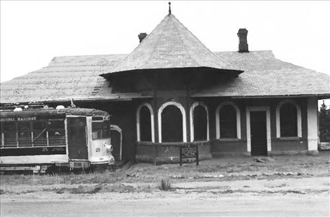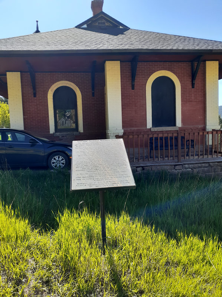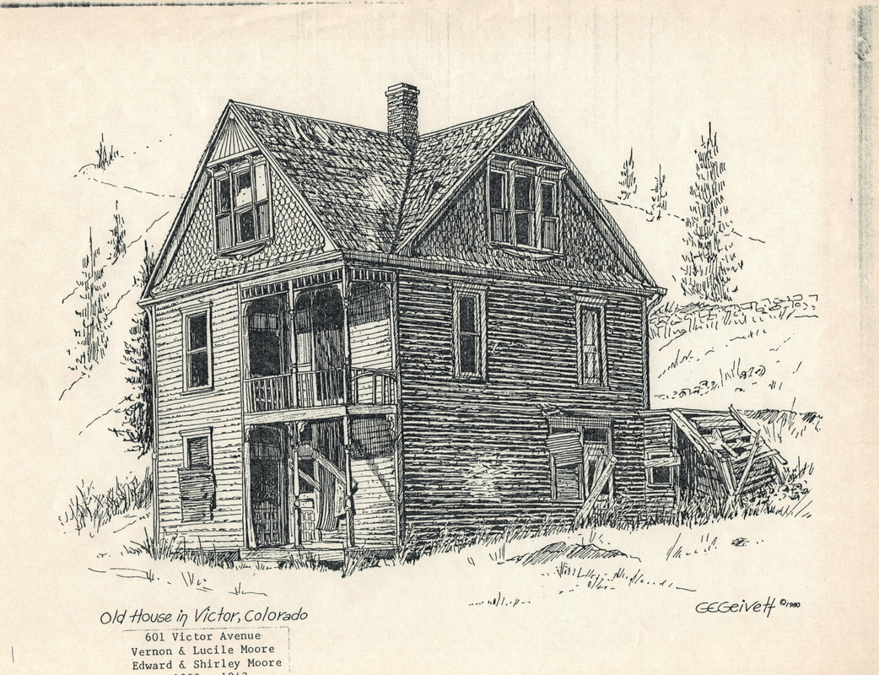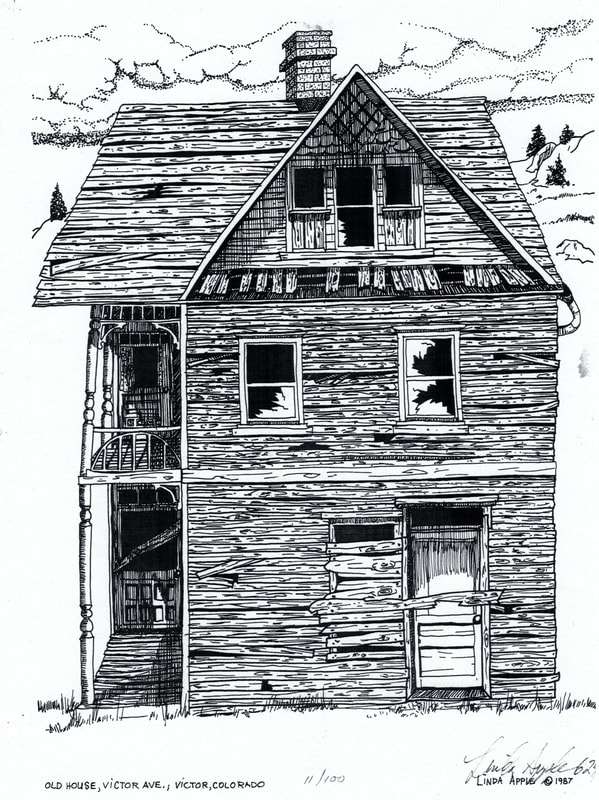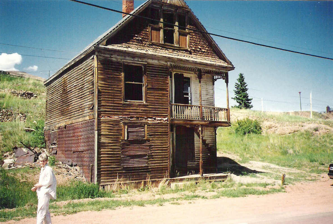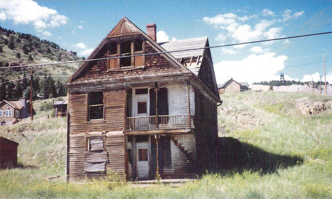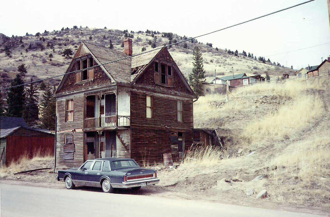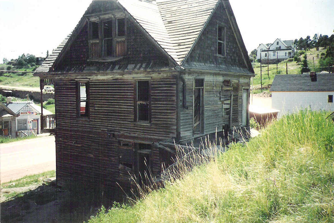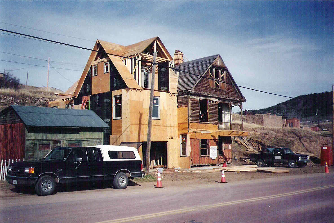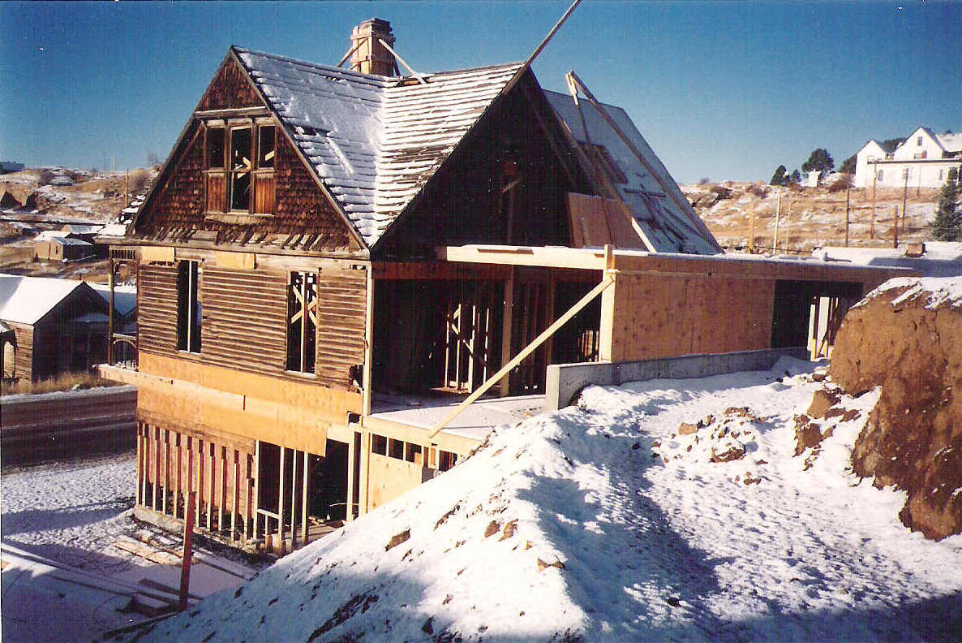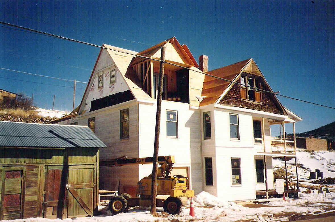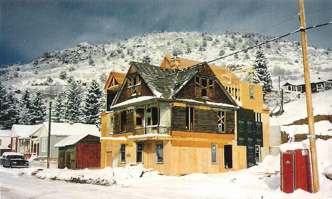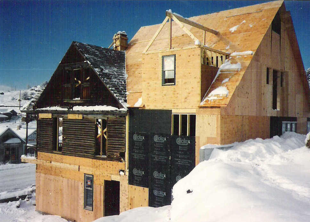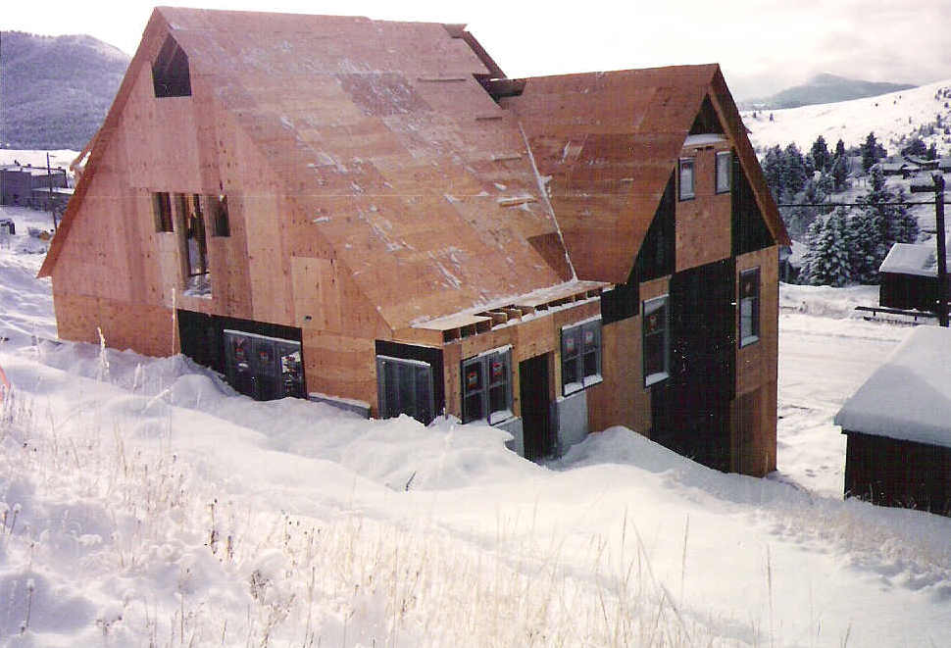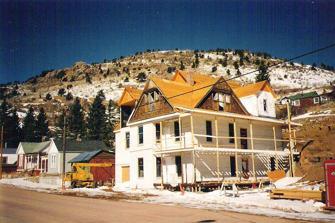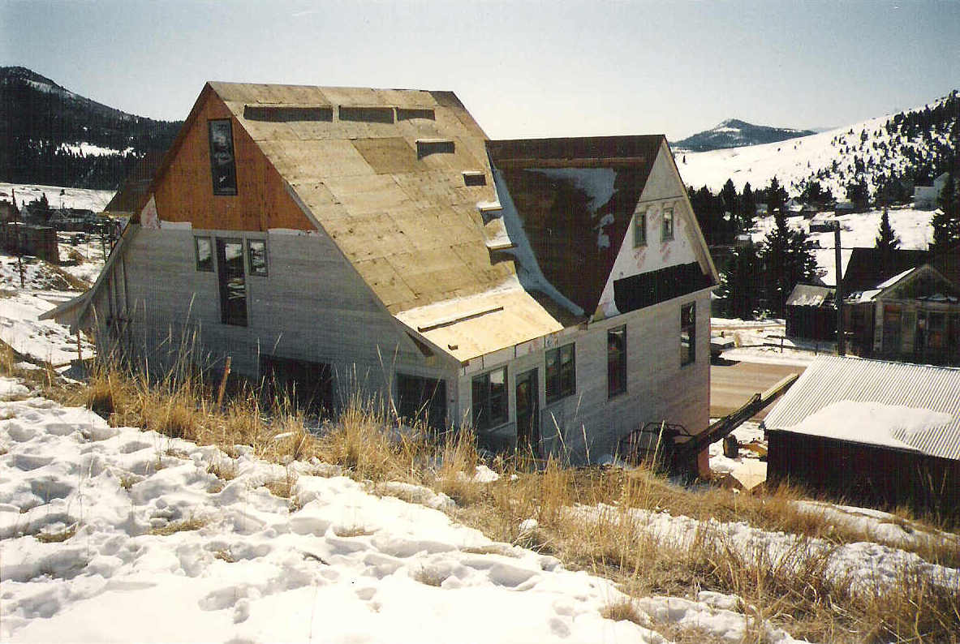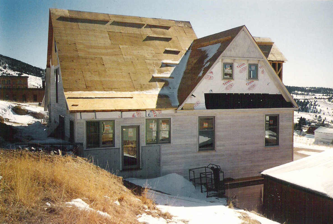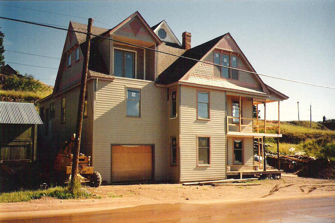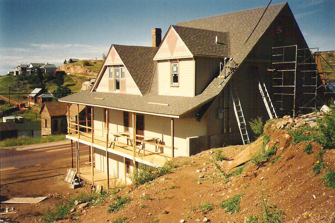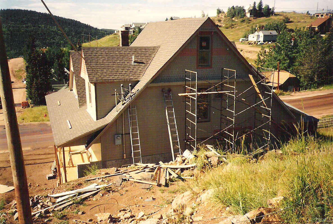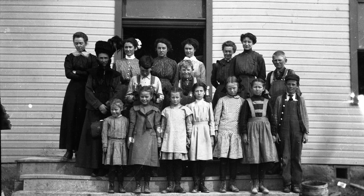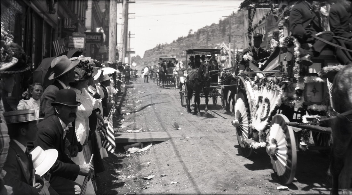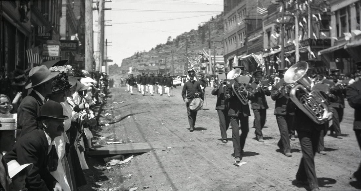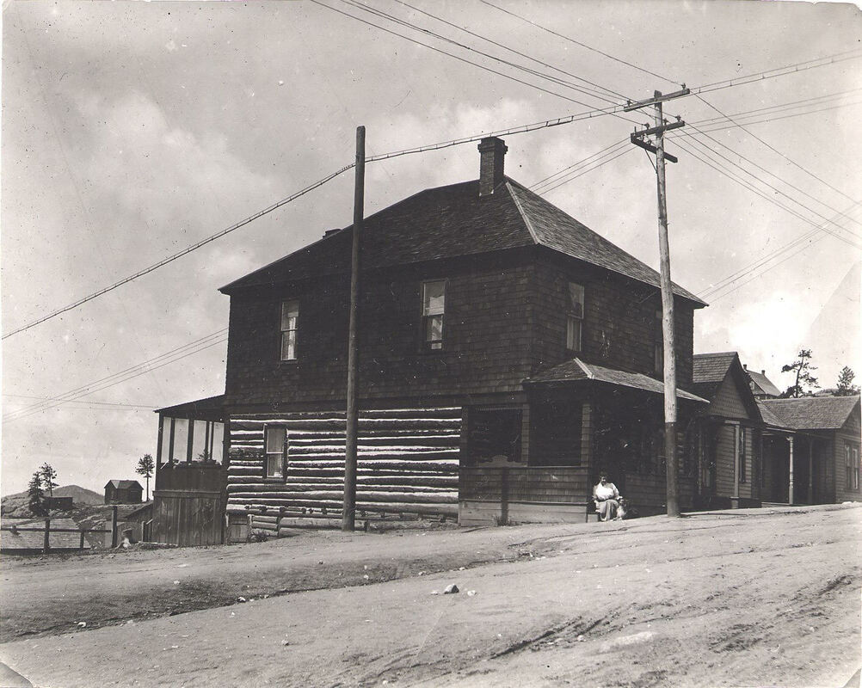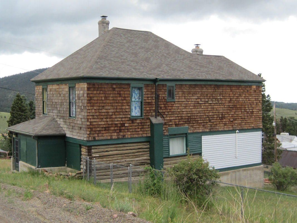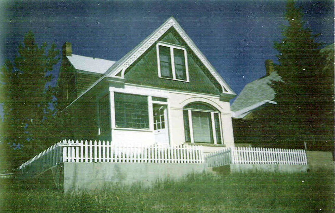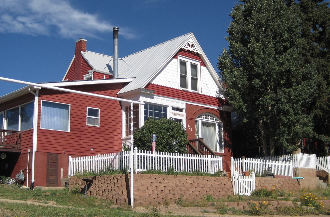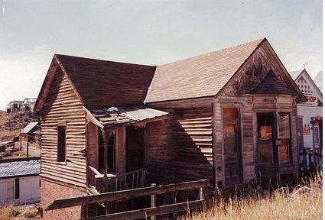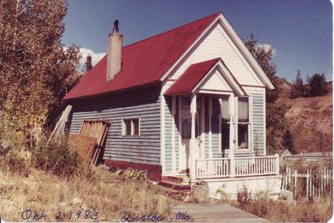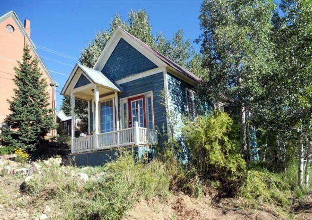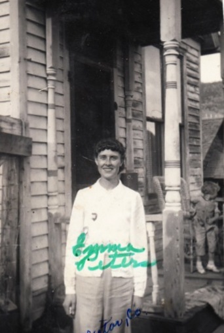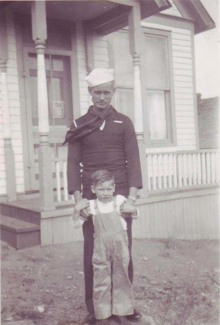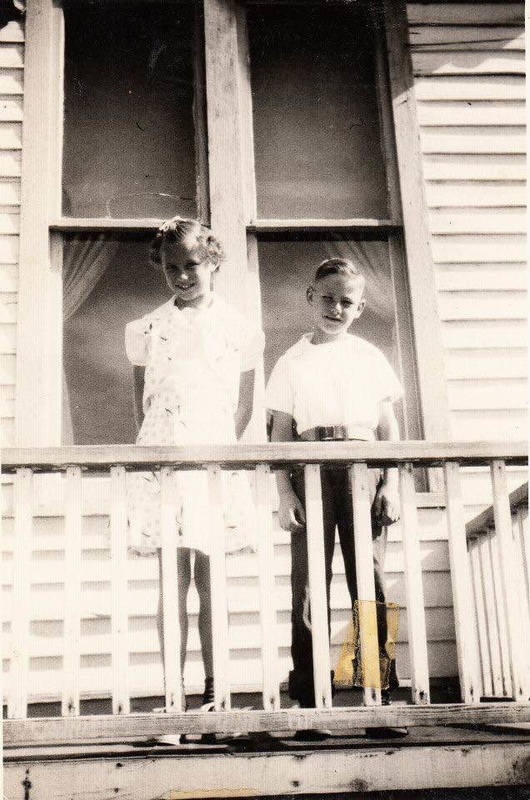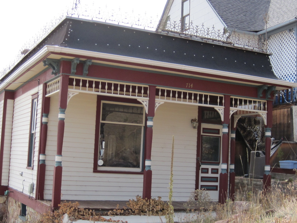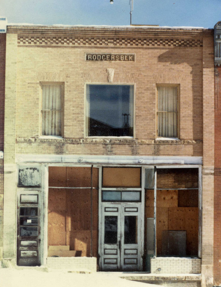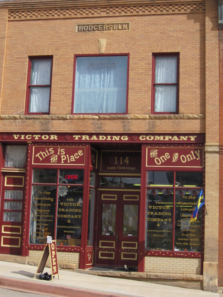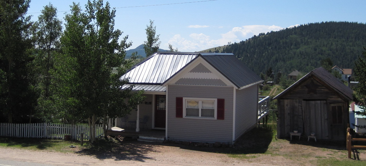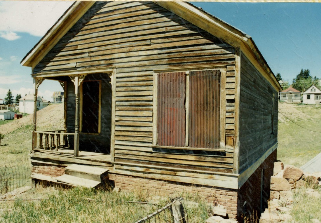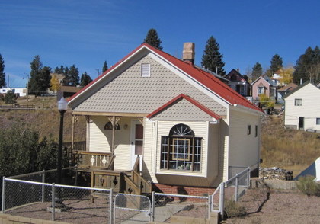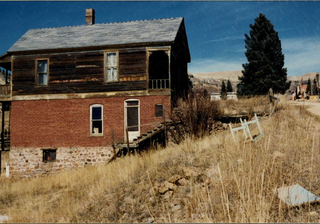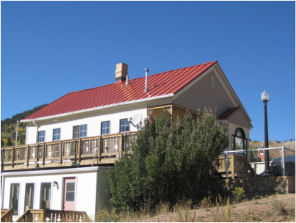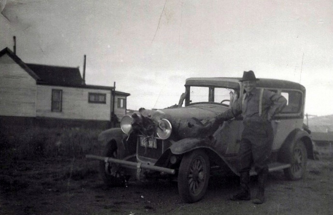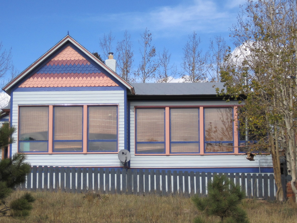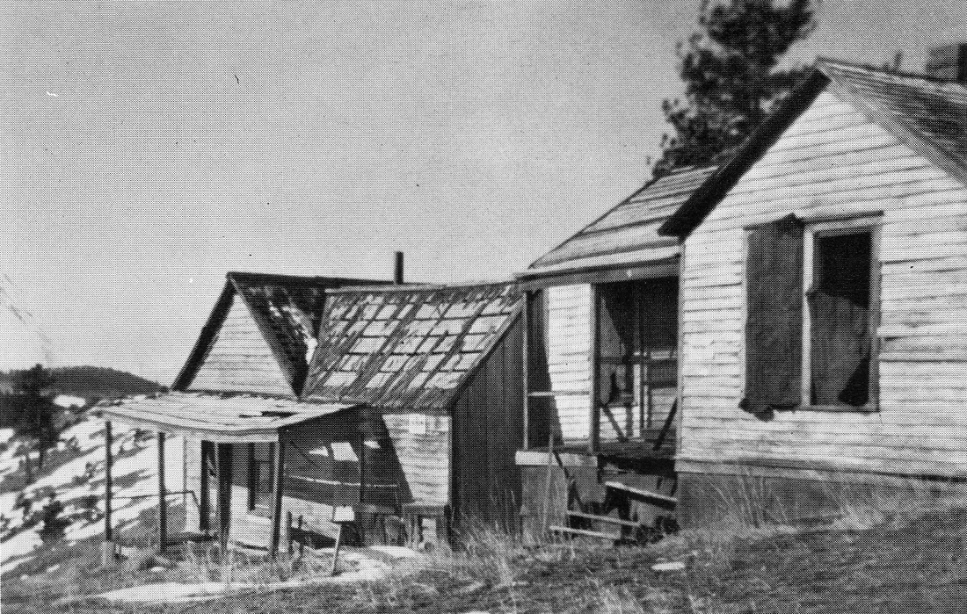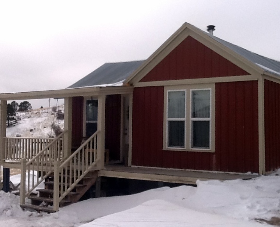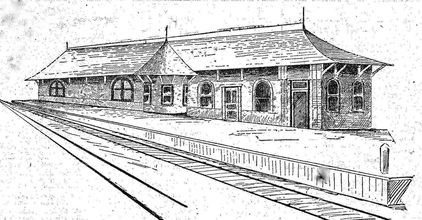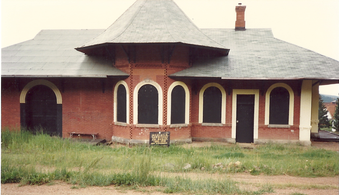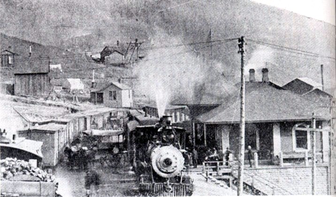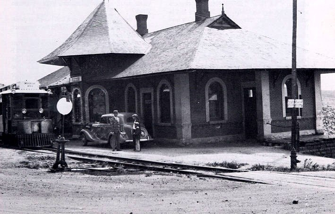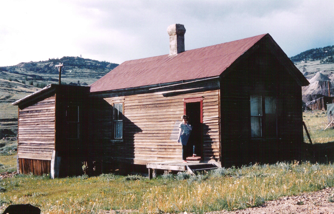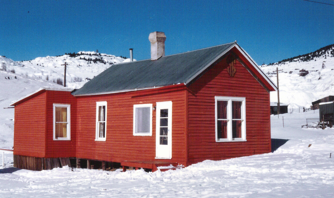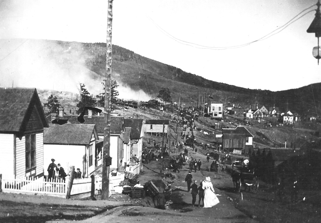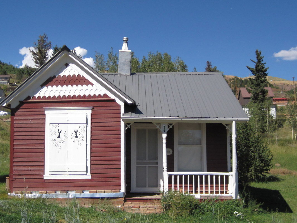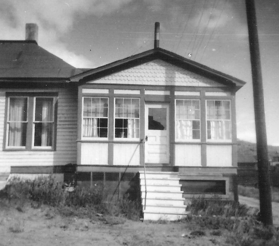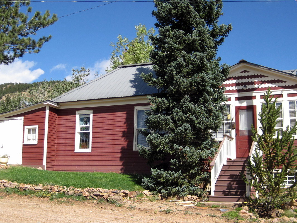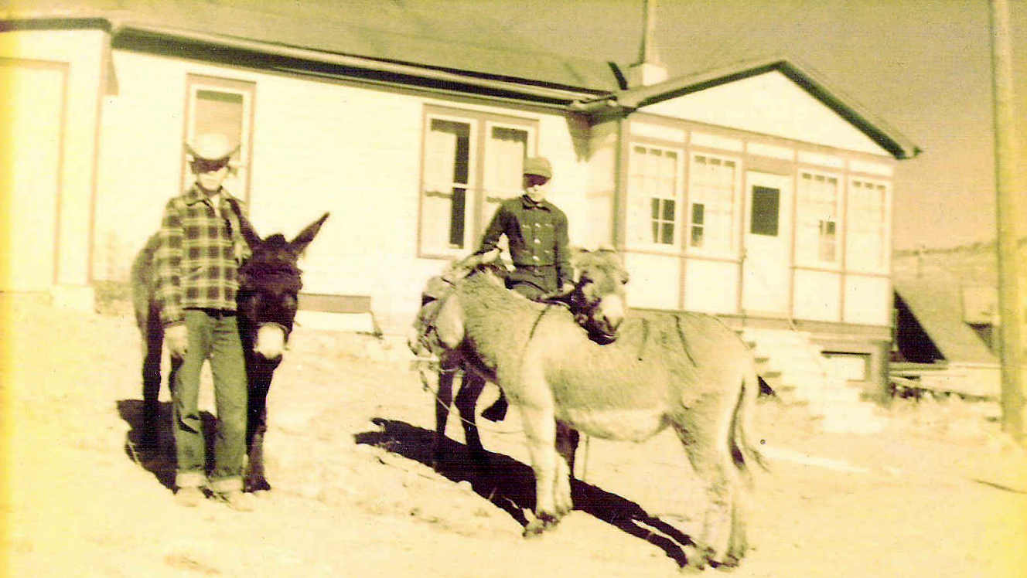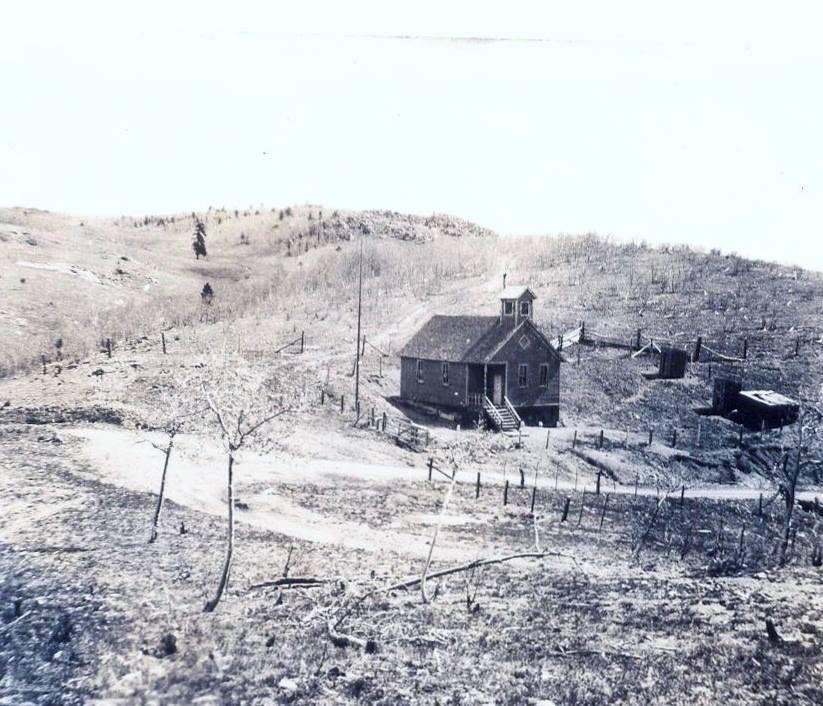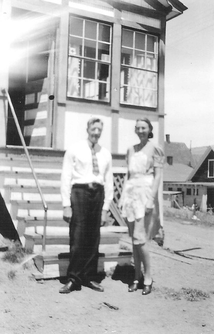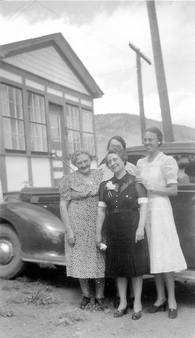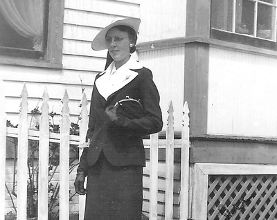Photo Gallery: Historic Victor Homes & Buildings -- Then & Now
Contact us to share "Then & Now Photos" of a Historic Victor Home or Building.
The Past Matters. Pass it on. The next generation will only inherit what we choose to save & share.
The Past Matters. Pass it on. The next generation will only inherit what we choose to save & share.
Victor Midland Terminal Railroad Depot: Then & Now Recognized with a Plaque Commemorating its History and Preservation.
Text of the Plaque Recently Installed at Midland Terminal Depot is Reproduced Below in Italics.
Historic Photos (not on plaque) are interspersed to illustrate the text on the plaque which reads as follows.
"The Midland Terminal Railway Depot was built in 1897 by the Midland Terminal Railway Company, a short-line terminal railroad that ran from the Colorado Midland Railway near Divide to the Cripple Creek mining area."
"The Depot was one of the first brick buildings in Victor. It was damaged but survived the "Great Fire" that destroyed most of Victor in 1899."
"The design is a classic example of a western railroad station. Large eaves provided shelter. The bay window offered a clear view for the dispatcher. Large arched doorways allowed easy access for freight. There were separate men’s and women’s entrances, waiting rooms, and ticket windows."
"The Depot was one of the first brick buildings in Victor. It was damaged but survived the "Great Fire" that destroyed most of Victor in 1899."
"The design is a classic example of a western railroad station. Large eaves provided shelter. The bay window offered a clear view for the dispatcher. Large arched doorways allowed easy access for freight. There were separate men’s and women’s entrances, waiting rooms, and ticket windows."
"In that era, most gold ore was hauled to to mills near Colorado Springs or Pueblo for processing. At its peak, Victor was the hub of rail activity with up to 58 trains a day on three different railroads. As gold production declined, other railroads went out of business, leaving only the Midland by the 1920s."
"Regular passenger serviced ended in May of 1943. The railroad continued to haul ore until 1949."
"In 1953, the building was sold to the Stitzel family. They renovated the interior while retaining the exterior’s historical character."
"In 1984, the building was placed on the National Register of Historic Places."
"In 1984, the building was placed on the National Register of Historic Places."
"Plaque Dedicated June 26, 2021 by Al Packer Chapter 100 Ancient & Honorable Order of E Clampus Vitus 6026, Oki - Noble Grand Humbug." Erected on stand near depot in 2023.
Old Home at 601 Victor Avenue--Almost lost to the ravages of time before it was renovated, expanded, and returned to productive use.
At least two artists were so fascinated by the old house at 601 Victor Avenue that they crafted pen and ink drawings depicting the once grand, but badly deteriorated vacant structure. Shown below is artwork by GE Geivett featuring the front and east facades of the home in 1980, and Linda Apple's depiction of the east facade of the home in 1987. A notation on the Geivett artwork infers the owners or occupants of the home were Vernon & Lucile Moore and Edward & Shirley Moore from 1939 to 1943. [Artwork shared by Patti Hoff, 1933-2020.]
The grand three-story home at 601 Victor Avenue was built in 1898. It narrowly escaped devastating flames from the Great Fire of August 1899 when most of Victor's booming business district was turned into heaps of smoldering rubble. Some names associated with the home include the Walker family, Vernon & Lucile Moore, and Edward & Shirley Moore. Vernon Moore owned the Derby Cafe in Cripple Creek, but moved to Denver before WWII to work for the railroad.
Bob & Patti (Hoff) Burns discovered the vacant property in 1985 and became its fourth owners about a year later when they purchased it from Vernon Moore. After considerable time devoted to formulating plans that would preserve the historic exterior character of the home while expanding and renovating it for modern use, Bob & Patti began cleaning out the interior of the home in the summer of 1993. An ambitious project to renovate and expand the structure was launched in January of 1994.
Shown below are a series of photos documenting the deteriorated condition and significant architectural features found on each facade of the home before the renovation project commenced. Notice the scale and configuration of the deteriorating historic siding, windows, doors, and decorative gable elements--which were preserved or replicated as exterior renovation plans were developed and implemented. [Photos shared by Patti Hoff, click to enlarge.]
Bob & Patti (Hoff) Burns discovered the vacant property in 1985 and became its fourth owners about a year later when they purchased it from Vernon Moore. After considerable time devoted to formulating plans that would preserve the historic exterior character of the home while expanding and renovating it for modern use, Bob & Patti began cleaning out the interior of the home in the summer of 1993. An ambitious project to renovate and expand the structure was launched in January of 1994.
Shown below are a series of photos documenting the deteriorated condition and significant architectural features found on each facade of the home before the renovation project commenced. Notice the scale and configuration of the deteriorating historic siding, windows, doors, and decorative gable elements--which were preserved or replicated as exterior renovation plans were developed and implemented. [Photos shared by Patti Hoff, click to enlarge.]
The next series of photos trace implementation of the plans to expand and renovate the original structure for adaptive reuse. The photos illustrate how the project developed from the perspective of each of the four exterior facades of the home. Notice that work proceeded throughout all seasons--winter included. [Photos shared by Patti Hoff, click to enlarge.]
The original plans for renovation and adaptive reuse were conceived to utilize the structure as a family home with the interior developed to provide independent living spaces for the families of visiting children, grandchildren, and guests. Before the interior work progressed to accomplish this, the property was sold. Subsequent owners eventually developed and configured the interior to accommodate four rental apartments--as shown below.
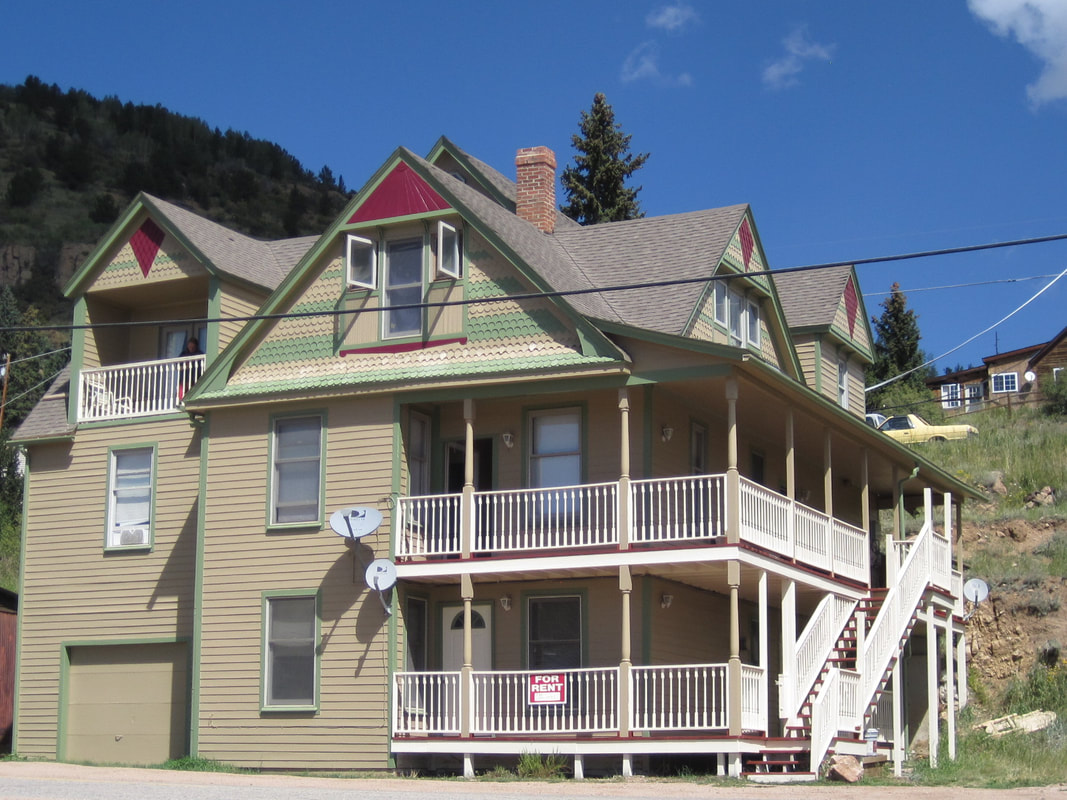
After expansion and renovation, the restored "old" house at 601 Victor Avenue is now configured for adaptive reuse as rental apartments. The historic character of the exterior was preserved by installing new elongated double-hung windows with the original dimensions.
Decorative elements in the dormers and gable ends replicated the originals. New narrow siding was trimmed with corner boards. Turned porch support-posts, wooden railings and balusters also contributed to maintaining the historic character of the exterior. Since 2006 the property has been owned, managed, and well-maintained by Charles & Heike Thibou. Photo from Sept 2013.
Thanks to all who were instrumental in saving "This Old Victor House" from the ravages of time and restoring it for adaptive reuse to meet current and future housing needs! Contact us to share old photos or additional information about the history of this home.
Homes at 510, 514, & 516 Spicer Avenue
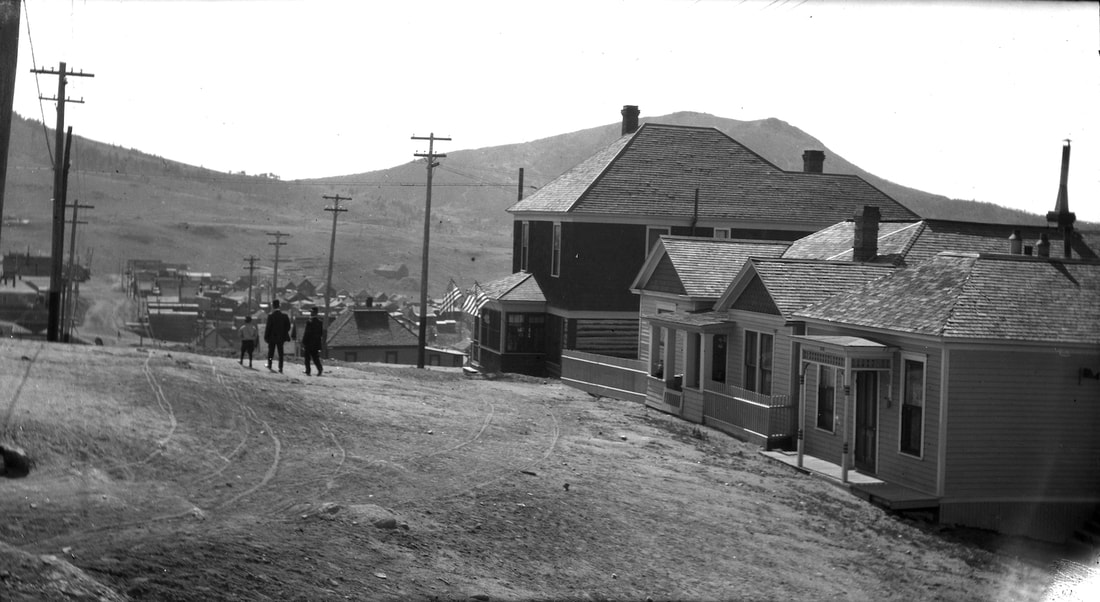
July 4, 1912. Three residences on south side of Spicer Ave between 5th & 6th Streets--At 510 Spicer, a two-story log home (left); At 514 Spicer a large hipped-roof home with two projecting front-gabled extensions joined by a porch supported by two pairs of matched columns (middle); At 516 Spicer a smaller hipped-roof home with a porch supported by two turned posts (far right). Photo from John Hirn -- his great grandfather, Denis Lieubray, lived at 516 Spicer Ave according to the 1912-13 City Directory.
The photo above, taken on the Fourth of July in 1912, shows three Victor residences that once stood on the south side of Spicer Avenue between 5th and 6th Streets.
Three other photos from the Lieubray Family Collection are shown below. In August 1912, shortly after two of these photos were taken, Denis Lieubray moved to Allison, Colorado where he became a farmer.
- At 510 Spicer Avenue is a two-story log home (left in photo) -- one of a handful of vintage log homes still standing today.
- At 514 Spicer Avenue is a large hipped-roof home (center in photo) -- with an unusual front facade featuring two projecting gabled extensions and a porch supported by two matched pairs of columns. As shown in a photo below, this home survived into the late 1940's.
- At 516 Spicer Avenue is a smaller hipped-roof home (right in photo) -- with a front porch supported by two more traditional turned posts. As shown in a photo below, this home was no longer standing in the late 1940's.
Three other photos from the Lieubray Family Collection are shown below. In August 1912, shortly after two of these photos were taken, Denis Lieubray moved to Allison, Colorado where he became a farmer.
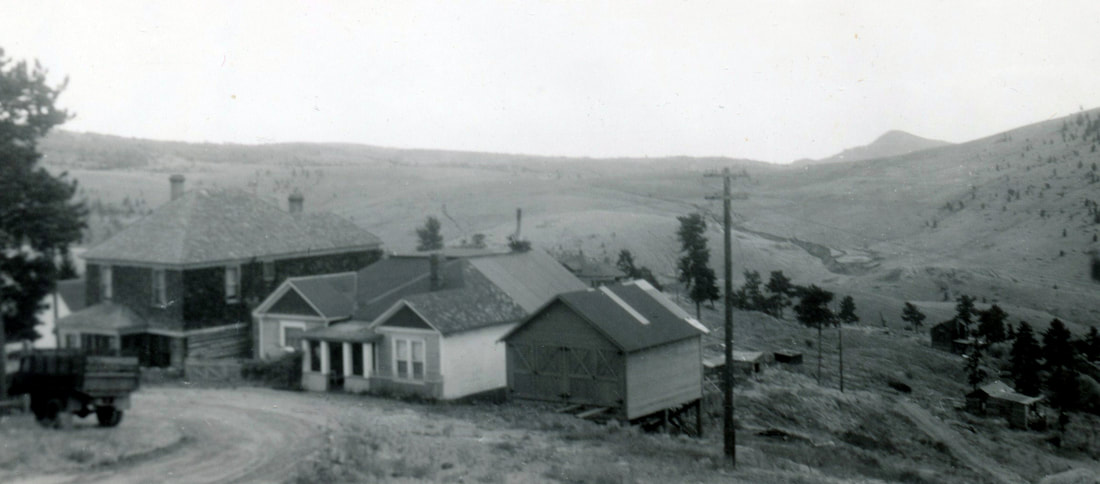
Late 1940's -- Two remaining residences and a garage on West Spicer Avenue: 510 Spicer Ave (2-story log home, far left), 514 Spicer Ave (hipped-roof home with two projecting front gabled extensions and front porch supported by two matched pairs of columns), and a garage where a home at 516 Spicer once stood). Photo shared by Nancy McGowan Galbraith. View from "Boyhood Home of Lowell Thomas" on S 6th St where Nancy lived with her parents (Edgar & Gertrude McGowan).
The photo above, taken in the late 1940's, shows two residences remaining along with a large garage where the Lieubray home at 516 Spicer once stood. This photo was shared by Nancy McGowan Galbraith. The photo was taken from the front of the Lowell Thomas Boyhood Home at 225 S 6th Street where Nancy lived with her parents, Edgar and Gertrude McGowan.
This view shows more clearly the one-story hipped-roof residence at 514 Spicer Ave with two projecting gabled-roof extensions on the front and the porch supported by two matched pairs of white columns. At the time this was the home of Harry and Blanche Nelson. Harry was a mining engineer, Blanche was a school teacher, and they had three children--Clifton, Virginia, and Harry, Jr. The Nelson family and the McGowan family were neighbors and good friends.
The Nelson's were retired when Nancy McGowan Galbriath fondly remembers them living at 514 Spicer Avenue. "Mrs. Nelson gave my sister and me drawing lessons and their library was open to us at any time. Their home was the most elegant I had ever seen. In the living room was a baby grand piano and a telephone! There was real crystal, china and sterling when we had a meal there with appetizers. In the back yard was a beautiful English garden with a wonderful little playhouse big enough for two or three friends. One summer their grandson, Ned Joslin, had discovered hectographs and we spent time there experimenting with that. I got bored long before he did. Blanche Nelson held a welcome tea party for all of the school teachers every year in August. She also rewarded A's on report cards with a nickle. I distinctly remember there was a wonderful old car in their garage. Ned hung his target on the garage door for archery lessons."
Nancy also recalls "We were living in the Thomas house when the Nelson house caught fire. I can still remember hearing the fire sirens (uncommon in Victor at that time), going out on the porch and screaming to my parents that the Nelson’s house was on fire. It was early evening, but the Nelsons were in bed. The chimney in one stove caught fire. They stayed with us a few days until they could move into the log house [next door at 510 Spicer Ave]. I remember at the time thinking how brave Blanche was as she took care of business. In retrospect I’m sure she would have remained calm in front of children. I think it might have been in early January, late 1940's."
This view shows more clearly the one-story hipped-roof residence at 514 Spicer Ave with two projecting gabled-roof extensions on the front and the porch supported by two matched pairs of white columns. At the time this was the home of Harry and Blanche Nelson. Harry was a mining engineer, Blanche was a school teacher, and they had three children--Clifton, Virginia, and Harry, Jr. The Nelson family and the McGowan family were neighbors and good friends.
The Nelson's were retired when Nancy McGowan Galbriath fondly remembers them living at 514 Spicer Avenue. "Mrs. Nelson gave my sister and me drawing lessons and their library was open to us at any time. Their home was the most elegant I had ever seen. In the living room was a baby grand piano and a telephone! There was real crystal, china and sterling when we had a meal there with appetizers. In the back yard was a beautiful English garden with a wonderful little playhouse big enough for two or three friends. One summer their grandson, Ned Joslin, had discovered hectographs and we spent time there experimenting with that. I got bored long before he did. Blanche Nelson held a welcome tea party for all of the school teachers every year in August. She also rewarded A's on report cards with a nickle. I distinctly remember there was a wonderful old car in their garage. Ned hung his target on the garage door for archery lessons."
Nancy also recalls "We were living in the Thomas house when the Nelson house caught fire. I can still remember hearing the fire sirens (uncommon in Victor at that time), going out on the porch and screaming to my parents that the Nelson’s house was on fire. It was early evening, but the Nelsons were in bed. The chimney in one stove caught fire. They stayed with us a few days until they could move into the log house [next door at 510 Spicer Ave]. I remember at the time thinking how brave Blanche was as she took care of business. In retrospect I’m sure she would have remained calm in front of children. I think it might have been in early January, late 1940's."
|
Today only the remaining residence on the south side of this block is the two-story log home at 510 Spicer Ave where the Nelsons moved after their home at 514 Spicer burned. The large garage to the north also survives.
The property is now owned by the family of Ned Joslin, grandson of Harry and Blanche Nelson, son of Virginia Nelson Joslin. Substantial repairs to the home were made shortly before Ned's death in 2002. |
Marvin & Olivia Bielz Home, Ca 1900
325 South Fourth Street
325 South Fourth Street
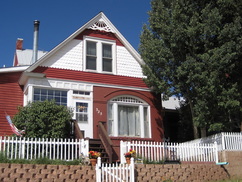 Click photo to enlarge and notice the detailed brickwork surrounding the arched window.
Click photo to enlarge and notice the detailed brickwork surrounding the arched window.
This home at 325 South 4th Street was built about 1900 with brick construction on the first floor. The front gable has a decorative ornament and paired double-hung windows surrounded by fishscale shingles and boxed cornice with return. On the left of the original first-story facade, the cutaway porch entrance is enclosed with multi-pane windows and a multi-pane half-lite door with transom. On the right is a distinctive arched window with multiple panes in the curved arch and a rectangular center pane below with one-over-one side-lites. Click on photos to enlarge.
Marvin and Olivia Bielz acquired the property in 1969. Olivia wrote: “We moved into our home July 4th weekend with our daughters (Connie and Annette). The previous owner was Jack N. Holder. The house was completely furnished with an antique dining room set (buffet, large table, six chairs, china closet), a secretary desk, two upright radios, a love seat, two rocking chairs, a cedar chest, beds in each bedroom, dishes, pots and pans, etc. The seller’s only request was the return of a hand crocheted tablecloth. I was told that some of the furniture came from the Bebee home in Cripple Creek. The house also had a coal and wood cook-stove in the kitchen and an oil heating-stove in the living room. Soon after we moved in, Evelyn McKinney Rumley stopped by to tell us that her father built this house when she was three years old. I assumed she was then in her early seventies.”
In 1989, Marvin and Olivia expanded the south facade of the original house with a shed-roofed addition clad with narrow clapboards trimmed with corner boards. The addition was stepped-back from the front facade and joined to the roof line of the original house just below the large second-story gabled dormer centered on a brick chimney. Plans for the addition kept the original south outside brick wall as the inside wall for a new downstairs bathroom, as well as an expanded kitchen and dining area with plenty of windows to let in as much sun as possible. This Old Victor House, wonderfully preserved and transformed to meet today’s needs, was the Bielz family home for nearly 50 years.
Marvin and Olivia Bielz acquired the property in 1969. Olivia wrote: “We moved into our home July 4th weekend with our daughters (Connie and Annette). The previous owner was Jack N. Holder. The house was completely furnished with an antique dining room set (buffet, large table, six chairs, china closet), a secretary desk, two upright radios, a love seat, two rocking chairs, a cedar chest, beds in each bedroom, dishes, pots and pans, etc. The seller’s only request was the return of a hand crocheted tablecloth. I was told that some of the furniture came from the Bebee home in Cripple Creek. The house also had a coal and wood cook-stove in the kitchen and an oil heating-stove in the living room. Soon after we moved in, Evelyn McKinney Rumley stopped by to tell us that her father built this house when she was three years old. I assumed she was then in her early seventies.”
In 1989, Marvin and Olivia expanded the south facade of the original house with a shed-roofed addition clad with narrow clapboards trimmed with corner boards. The addition was stepped-back from the front facade and joined to the roof line of the original house just below the large second-story gabled dormer centered on a brick chimney. Plans for the addition kept the original south outside brick wall as the inside wall for a new downstairs bathroom, as well as an expanded kitchen and dining area with plenty of windows to let in as much sun as possible. This Old Victor House, wonderfully preserved and transformed to meet today’s needs, was the Bielz family home for nearly 50 years.
Nana's Attic, Ca 1894 (Historic Home Restored for Adaptive Reuse by Marilyn Fay)
602 Victor Avenue
602 Victor Avenue
Marilyn Fay acquired the endangered home at 602 Victor Avenue in 1993. It had been vacant for nearly 50 years and many assumed it was beyond repair. The front porch entrance was collapsing, windows and doors were broken or missing, upper level siding was warped or missing, and the lower level brick walls and foundation were crumbling. Despite these challenges, Marilyn renovated the interior and restored the original exterior appearance of This Old Victor House with Queen Ann details such as the decorative gable-end shingling, the front porch in ell, and the prominent oriel bay window. Click photos to enlarge.
Marilyn Fay served as the general contractor and employed local tradesmen to complete the project. She received the Colorado Preservation Inc., Dana Crawford State Honor Award for Historic Preservation in 1998. She was also presented a letter of Commendation from the State of Colorado Legislature.
Marilyn Fay served as the general contractor and employed local tradesmen to complete the project. She received the Colorado Preservation Inc., Dana Crawford State Honor Award for Historic Preservation in 1998. She was also presented a letter of Commendation from the State of Colorado Legislature.
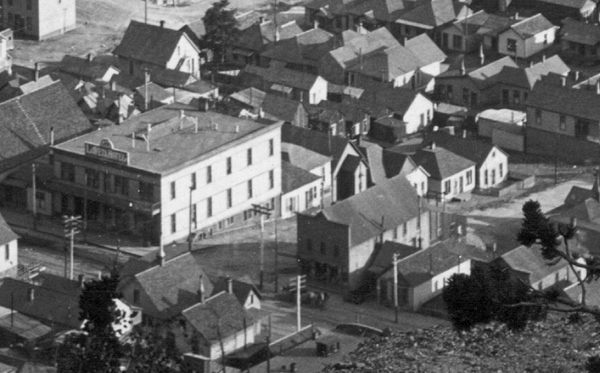 This photo, taken in 1903, shows buildings located at the intersection of Victor Avenue and South 6th Street. At the far left, was the enormous two-story LaVeta Hotel at 515 Victor Avenue. To the right, across 6th Street, was a smaller two-story Lodge Hall at 600 Victor Avenue. Next door, to the right, is the home at 602 Victor Avenue now known as Nana's Attic. Today, the LaVeta Hotel and the Lodge Hall are gone forever, and almost forgotten.
This photo, taken in 1903, shows buildings located at the intersection of Victor Avenue and South 6th Street. At the far left, was the enormous two-story LaVeta Hotel at 515 Victor Avenue. To the right, across 6th Street, was a smaller two-story Lodge Hall at 600 Victor Avenue. Next door, to the right, is the home at 602 Victor Avenue now known as Nana's Attic. Today, the LaVeta Hotel and the Lodge Hall are gone forever, and almost forgotten.
The home at 602 Victor Avenue was built about 1894 as a single family residence. Look closely at this 1903 photo focused on the intersection of Victor Avenue and South 6th Street.
To the far left, the largest two-story building is the LaVeta Hotel—once located at 516 Victor Avenue. To the right, across 6th Street, the smaller two-story building at 600 Victor Avenue was a lodge hall. Next door, at 602 Victor Avenue, is the restored residence now known as Nana’s Attic.
To the far left, the largest two-story building is the LaVeta Hotel—once located at 516 Victor Avenue. To the right, across 6th Street, the smaller two-story building at 600 Victor Avenue was a lodge hall. Next door, at 602 Victor Avenue, is the restored residence now known as Nana’s Attic.
Home of Buster and Emma Peters (from 1940 to 1970's)
107 Portland Avenue
107 Portland Avenue
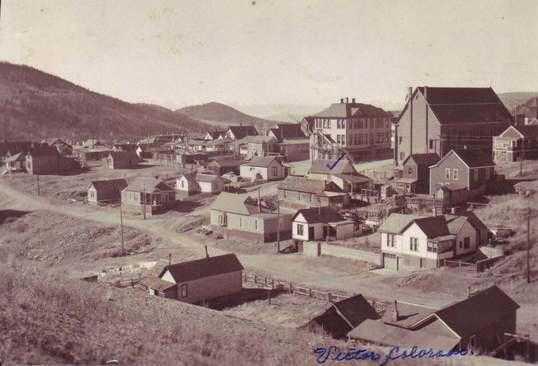 The home of Emma and Buster Peters at 107 Portland Avenue is indicated with a check mark. In the background stand St Victor's Catholic Church and the Washington School (which was closed about 1942 and later torn down). Click photos to enlarge.
The home of Emma and Buster Peters at 107 Portland Avenue is indicated with a check mark. In the background stand St Victor's Catholic Church and the Washington School (which was closed about 1942 and later torn down). Click photos to enlarge.
Located just a half block down Portland Avenue from the Washington School and St Victor’s Catholic Church, the front-gabled home at 107 Portland Avenue is typical of many homes built in Victor during the late 1890's and early 1900's.
It is clad with narrow wooden clapboards and has a tin roof. The original front facade features decorative shingles in the gable-end. The small gable-roofed stoop supported by turned posts shelters the half-lite entry door with a transom (on the left). To the right are paired one-over-one double-hung windows. The full-width porch deck is surrounded by a wood railing with balusters.
It is clad with narrow wooden clapboards and has a tin roof. The original front facade features decorative shingles in the gable-end. The small gable-roofed stoop supported by turned posts shelters the half-lite entry door with a transom (on the left). To the right are paired one-over-one double-hung windows. The full-width porch deck is surrounded by a wood railing with balusters.
Buster and Emma Peters became first-time homeowners in 1940 when they purchased this historic Victor house at 107 Portland Avenue for $350—on payments since that was a large sum for a miner working in the Cripple Creek District. The Peters family also included their young daughter and son—Gladys LaJean and Paul Eugene (Pepper).
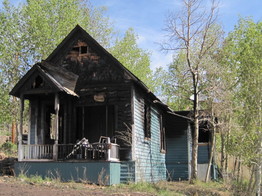 2016--After fire ravage the home.
2016--After fire ravage the home.
While the Peters family owned the home at 107 Portland Avenue from 1940 on into the 1970s, they were not always in residence. At the end of 1941 Buster headed to Oahu for a job there for a year. With the war coming to a close Buster was drafted into the Navy and was gone in 1945.
During the times Buster was gone Emma did what she could to upkeep the home—supervising repairs for the front porch and repainting the home with its original colors of gray for the house and white for the trim.
Over the years many upgrades and changes were made. Buster installed a new red tin roof to the home, some of which can still be seen today. The back porch was enclosed making room for a small bathroom and kitchen remodel. A hot water tank was installed and Buster dug a trench across Portland Avenue in order to hook the home up to the city sewer system.
Several times the family temporarily left Victor, closing up the house until their return. Buster’s heart was in the District even though he had to take jobs elsewhere to make money to support his family. Gladys and Pepper grew up to be teenagers in Victor.
Buster took a tunnel job from 1953 to 1955 on Oahu, Territory of Hawaii and earned enough money to fulfill his goal of having his own business. Sadly, this would mean moving away from the District he had loved so much. While in Hawaii he heard of a new uranium mining boomtown, Grants, New Mexico. The family moved to the Grants area permanently in 1956.
As often as possible, the Peters family returned for District picnics and fishing trips. A few times they discovered their little home had been broken into and belongings being stored missing. In the early 1970's their home at 107 Portland was sold for not much more than originally purchased it in 1940, thus ending the Peters most tangible connection to Victor. Even so, over the years Emma made sure to keep in touch via many cherished friendships forged there.
*******
Photos and information about the Peters Family contributed by LaJean Greeson, granddaughter of Emma and Buster Peters, daughter of Gladys LaJean Peters--May 2016.
*******
A very sad update: On the evening of June 6th, 2016, the home at 107 Portland Avenue was ravaged by fire. Our most sincere condolences to all who once called This Old Victor House their home.
Perhaps recalling the lyrics of the first verse of a song titled "This Ole House" (once made popular by Rosemary Clooney and others in the 1950's) might be an appropriate way of remembering the rich history of all the old Victor houses that have not survived the ravages of time and can no longer be called "home" by anyone.
This Ole House once knew my children,
This Ole House once knew my wife,
This Ole House was home and shelter as we fought the storms of life,
This Ole House once rang with laughter,
This Ole House heard many shouts,
Now she trembles in the darkness when the lightnin' walks about.
This old Victor house could not be saved after the devastating fire. Remnants of the structure were demolished and the site was cleared in the Spring of 2017. While gone forever, this old Victor house and those who lived there will not be forgotten -- thanks to the photos and memories LaJean Greeson preserved and shared as a part of her family history.
During the times Buster was gone Emma did what she could to upkeep the home—supervising repairs for the front porch and repainting the home with its original colors of gray for the house and white for the trim.
Over the years many upgrades and changes were made. Buster installed a new red tin roof to the home, some of which can still be seen today. The back porch was enclosed making room for a small bathroom and kitchen remodel. A hot water tank was installed and Buster dug a trench across Portland Avenue in order to hook the home up to the city sewer system.
Several times the family temporarily left Victor, closing up the house until their return. Buster’s heart was in the District even though he had to take jobs elsewhere to make money to support his family. Gladys and Pepper grew up to be teenagers in Victor.
Buster took a tunnel job from 1953 to 1955 on Oahu, Territory of Hawaii and earned enough money to fulfill his goal of having his own business. Sadly, this would mean moving away from the District he had loved so much. While in Hawaii he heard of a new uranium mining boomtown, Grants, New Mexico. The family moved to the Grants area permanently in 1956.
As often as possible, the Peters family returned for District picnics and fishing trips. A few times they discovered their little home had been broken into and belongings being stored missing. In the early 1970's their home at 107 Portland was sold for not much more than originally purchased it in 1940, thus ending the Peters most tangible connection to Victor. Even so, over the years Emma made sure to keep in touch via many cherished friendships forged there.
*******
Photos and information about the Peters Family contributed by LaJean Greeson, granddaughter of Emma and Buster Peters, daughter of Gladys LaJean Peters--May 2016.
*******
A very sad update: On the evening of June 6th, 2016, the home at 107 Portland Avenue was ravaged by fire. Our most sincere condolences to all who once called This Old Victor House their home.
Perhaps recalling the lyrics of the first verse of a song titled "This Ole House" (once made popular by Rosemary Clooney and others in the 1950's) might be an appropriate way of remembering the rich history of all the old Victor houses that have not survived the ravages of time and can no longer be called "home" by anyone.
This Ole House once knew my children,
This Ole House once knew my wife,
This Ole House was home and shelter as we fought the storms of life,
This Ole House once rang with laughter,
This Ole House heard many shouts,
Now she trembles in the darkness when the lightnin' walks about.
This old Victor house could not be saved after the devastating fire. Remnants of the structure were demolished and the site was cleared in the Spring of 2017. While gone forever, this old Victor house and those who lived there will not be forgotten -- thanks to the photos and memories LaJean Greeson preserved and shared as a part of her family history.
Erickson-Buch House, Ca 1900
714 Victor Avenue
714 Victor Avenue
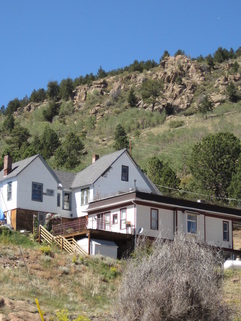 2012--South and east facades of the Erickson-Buch home. The double-gabled home to left also appears in the historic photo.
2012--South and east facades of the Erickson-Buch home. The double-gabled home to left also appears in the historic photo.
The flat-roofed house in the center of the historic photo was built at 714 Victor Avenue around 1900 when "Old Victor Avenue" continued straight up the hill at the west end of the city. Its prominent position on the "main thoroughfare" was lost when the steep portion of "Old Victor Avenue" in front of the home was abandoned, and the road to Cripple Creek was shifted into the “cut” once occupied by the Florence & Cripple Creek Railroad--now the route of Highway 67 to Cripple Creek.
Look closely and you will see the unusual one-story, flat-roofed house with mansard is trimmed with ornate wrought iron roof cresting. It is clad in wooden clapboards and has a rubblestone foundation. The historic photo shows the south (rear) facade. The current photo shows the front (north) facade where the front porch (featuring turned posts, decorative brackets, spindlework frieze and a half-lite door with etched glass) once faced “Old Victor Avenue”.
The house was abandoned and in ruins when it was acquired by Renee and Tom Buch in 1996. Their restoration and preservation efforts were recognized with a Landmark Award in 2004. Click on the link and scroll down to learn more about the early owners (mostly women) of This Old Victor House.
In the historic photo, the house to the left at 716 Victor Avenue, with double gables, looks remarkably similar “then” and “now”. The house to the right in the historic photo no longer exists. Click on photos to enlarge.
Look closely and you will see the unusual one-story, flat-roofed house with mansard is trimmed with ornate wrought iron roof cresting. It is clad in wooden clapboards and has a rubblestone foundation. The historic photo shows the south (rear) facade. The current photo shows the front (north) facade where the front porch (featuring turned posts, decorative brackets, spindlework frieze and a half-lite door with etched glass) once faced “Old Victor Avenue”.
The house was abandoned and in ruins when it was acquired by Renee and Tom Buch in 1996. Their restoration and preservation efforts were recognized with a Landmark Award in 2004. Click on the link and scroll down to learn more about the early owners (mostly women) of This Old Victor House.
In the historic photo, the house to the left at 716 Victor Avenue, with double gables, looks remarkably similar “then” and “now”. The house to the right in the historic photo no longer exists. Click on photos to enlarge.
Rodgers Block ~ Star of the West Saloon ~ Victor Trading & Manufacturing Company, Ca 1900
114 South Third Street
114 South Third Street
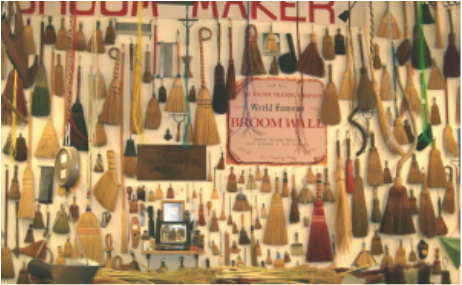 World Famous Collection of Hand-Made Brooms
World Famous Collection of Hand-Made Brooms
When most of the Victor business district was destroyed by the Great Fire of August 1899, George Rodgers quickly rebuilt his Star of the West Saloon at 114 S 3rd Street in brick. Unfortunately, he died of appendicitis in 1901 so his “Rodgers Block” was sold. In 1902 the Stuard Bros Saloon (proprietors F. R. and J. C. Stuard) operated at this location. Meat markets operated by Lee Hall (1903) and Frank Denison (1905-07) next occupied the building. In 1915 the Paxson Hardware was located here. Later the building was used briefly by a business that sold phonographs and a furniture business that needed storage for excess inventory—but mostly it was vacant.
In 1989, Karen and Sam Morrison acquired the deteriorated building and the following year opened their Victor Trading & Manufacturing Company. Their business model involved using the second floor for storage and living space, and restoring the late-1890's / early-1900's character of the exterior and first floor to complement their unique business. Over time it has developed into a working museum where customers can watch as they demonstrate the use of vintage hand-tools and equipment to make hand-dipped and molded candles from bee’s wax; many styles of hand-wound brooms from broomcorn; tin shop items (custom-made cookie cutters, cans displaying vintage labels, reproduction scale-model miner’s lunch boxes); cards and stationary using old-time printing presses; and many other items that are for sale in their shop or via their web site. Click the links in bold for a video tour of this unique store as well as demonstrations of the vintage tools and hand-made manufacturing techniques they use.
Their business made possible the preservation and restoration of This Old Victor Building in the National Register Historic Business District. Equally important, the daily operation of the business helps preserve and demonstrate the tools, techniques and knowledge of historic broom making, candle making, tin shop manufacturing, printing press operations, and much more.
In 1989, Karen and Sam Morrison acquired the deteriorated building and the following year opened their Victor Trading & Manufacturing Company. Their business model involved using the second floor for storage and living space, and restoring the late-1890's / early-1900's character of the exterior and first floor to complement their unique business. Over time it has developed into a working museum where customers can watch as they demonstrate the use of vintage hand-tools and equipment to make hand-dipped and molded candles from bee’s wax; many styles of hand-wound brooms from broomcorn; tin shop items (custom-made cookie cutters, cans displaying vintage labels, reproduction scale-model miner’s lunch boxes); cards and stationary using old-time printing presses; and many other items that are for sale in their shop or via their web site. Click the links in bold for a video tour of this unique store as well as demonstrations of the vintage tools and hand-made manufacturing techniques they use.
Their business made possible the preservation and restoration of This Old Victor Building in the National Register Historic Business District. Equally important, the daily operation of the business helps preserve and demonstrate the tools, techniques and knowledge of historic broom making, candle making, tin shop manufacturing, printing press operations, and much more.
Ahrendt—Sandlin Home, Ca 1898
514 Victor Avenue
514 Victor Avenue
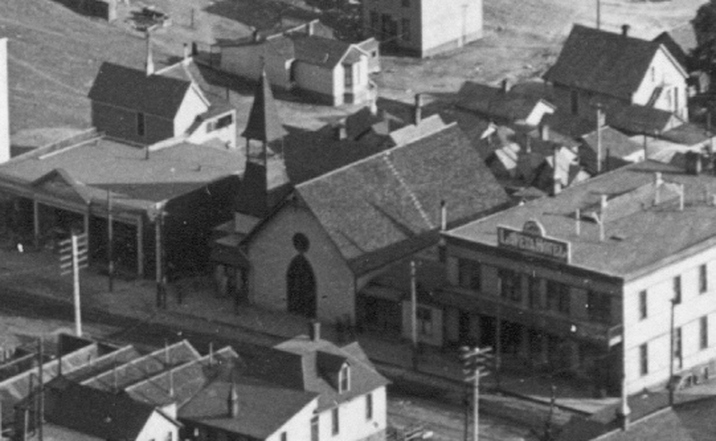 1903--Ahrendt-Sandlin House at 514 Victor Avenue was scrunched in between the LaVeta Hotel (to the right, on the SE corner of Victor Avenue & 6th Street) and the Methodist Episcopal Church and McCarville Hall Dancing Academy (to the left).
1903--Ahrendt-Sandlin House at 514 Victor Avenue was scrunched in between the LaVeta Hotel (to the right, on the SE corner of Victor Avenue & 6th Street) and the Methodist Episcopal Church and McCarville Hall Dancing Academy (to the left).
This 1903 photo shows a small portion of the south side streetscape of Victor Avenue.
At the far right is the large two-story LaVeta Hotel, once located at 516 Victor Ave (on the SE corner of Victor Ave & 6th Street).
Next door to the left, look closely to see a small House at 514 Victor Ave -- which is also dwarfed on its other side by the Methodist Episcopal Church at 512 Victor Ave. To the far left, at 508-510 Victor Ave, is the McCarville Hall Dancing Academy.
Alas—today the larger, grander buildings in the 1903 photo are gone forever and nearly forgotten. As shown in the photo below, only the house at 514 Victor Avenue (once scrunched in between the M.E. Church and the LaVeta Hotel) now survives and continues to thrive. In 2005, this property was purchased by Mike and Judy Sandlin. They restored the house while preserving its historic character.
Built by Henry Ahrendt in 1898, other owners of This Old Victor House include Perry J. Weipper, Alex Long, Lee N Raper, Jr., John and Hilda Forselius, Arthur G. Hanson, Michael Antony Roy, and Eddie and Nancy Roy. For more details about the property, click on this link to the Landmarks Page and scroll down.
At the far right is the large two-story LaVeta Hotel, once located at 516 Victor Ave (on the SE corner of Victor Ave & 6th Street).
Next door to the left, look closely to see a small House at 514 Victor Ave -- which is also dwarfed on its other side by the Methodist Episcopal Church at 512 Victor Ave. To the far left, at 508-510 Victor Ave, is the McCarville Hall Dancing Academy.
Alas—today the larger, grander buildings in the 1903 photo are gone forever and nearly forgotten. As shown in the photo below, only the house at 514 Victor Avenue (once scrunched in between the M.E. Church and the LaVeta Hotel) now survives and continues to thrive. In 2005, this property was purchased by Mike and Judy Sandlin. They restored the house while preserving its historic character.
Built by Henry Ahrendt in 1898, other owners of This Old Victor House include Perry J. Weipper, Alex Long, Lee N Raper, Jr., John and Hilda Forselius, Arthur G. Hanson, Michael Antony Roy, and Eddie and Nancy Roy. For more details about the property, click on this link to the Landmarks Page and scroll down.
Lorenz Home, Ca 1894 (est by Teller County Assessor)
313 South 3rd Street
313 South 3rd Street
In 1947 the family of Margaret J. and George R. Lorenz moved to 313 South Third Street from a neighboring house that burned. Margaret and George raised eleven children here. After their parents passed away, Margaret in 1954 and George in 1966, the home stood vacant for many years. In 1988 their son, Jack, and his wife, Barbara, began an extensive renovation project that was completed in 2008.
Jack and Barbara Lorenz’s 20-year, largely "do-it-themselves" project involved foundation stabilization on the lower level, interior structural work, re-plumbing, re-wiring, re-roofing, new siding and windows, and on and on. It also included adding a sun-room on the second level and a deck on the third level of the south facade.
“This Old Victor House” was built about 1894. Karen and Sam Morrison, the current owners, acquired the property in 2011 and have continued making improvements. Click on photos to enlarge.
“This Old Victor House” was built about 1894. Karen and Sam Morrison, the current owners, acquired the property in 2011 and have continued making improvements. Click on photos to enlarge.
Duggan--Berry Home, Ca 1896
324 South 5th Street
324 South 5th Street
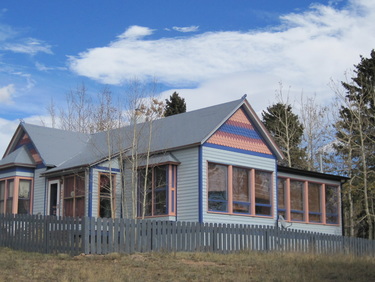 West (front) and south facades of 324 S 5th Street shown in 2014.
West (front) and south facades of 324 S 5th Street shown in 2014.
At first glance one might not believe these photos show the same house. The photo on the left was taken in the 1930's or 1940's. It reflects the original footprint of the small house located at 324 South 5th Street which was built in 1896. At the time it was constructed, there were several other houses (later destroyed by fire) located close by to the south that blocked views in this direction. Consequently there were few windows originally placed on this facade.
The photo on the right reflects the transformation that occurred in 1985 when a historically compatible addition expanded the entire south facade of the property outward by about twenty foot to accommodate a Montessori school.
Owners of the property include Charles Maher (miner), Mary Cullen, Anne and Michael Duggan (miner at the Gold Coin, engineer at the Mary Cashen), Izana and Sylvanus Hynes (Hynes Bros Ice Co), James F. Hynes and John W. Hynes, Lillie and Golda Morre, L. E. West, Jessie M. Johnson, Robert and Ethel Pedri, Darrel and Mary Rodaway, and Patricia Dell Witt (who built the addition).
The current owners, Ronald and Theodora Berry, purchased the house in 1989. They were recognized in 2003 for preserving the distinctive architectural features of the home--described in detail on the Landmarks Page.
The photo to the right shows the west (front) and south facades of the home in 2014. The original house encompasses the full bay window under the gable to the left and the shed-roofed enclosed porch sheltering the entryway. The shallow bay window and portions to the right are part of a historically compatible 1985 addition with numerous windows capturing beautiful mountain views to the south.
Click photos to enlarge.
The photo on the right reflects the transformation that occurred in 1985 when a historically compatible addition expanded the entire south facade of the property outward by about twenty foot to accommodate a Montessori school.
Owners of the property include Charles Maher (miner), Mary Cullen, Anne and Michael Duggan (miner at the Gold Coin, engineer at the Mary Cashen), Izana and Sylvanus Hynes (Hynes Bros Ice Co), James F. Hynes and John W. Hynes, Lillie and Golda Morre, L. E. West, Jessie M. Johnson, Robert and Ethel Pedri, Darrel and Mary Rodaway, and Patricia Dell Witt (who built the addition).
The current owners, Ronald and Theodora Berry, purchased the house in 1989. They were recognized in 2003 for preserving the distinctive architectural features of the home--described in detail on the Landmarks Page.
The photo to the right shows the west (front) and south facades of the home in 2014. The original house encompasses the full bay window under the gable to the left and the shed-roofed enclosed porch sheltering the entryway. The shallow bay window and portions to the right are part of a historically compatible 1985 addition with numerous windows capturing beautiful mountain views to the south.
Click photos to enlarge.
229 South Sixth Street, Ca 1898 (est. by Teller Co. Assessor)
Recently subdivided from the Lowell Thomas boyhood home property
Recently subdivided from the Lowell Thomas boyhood home property
Mike Wallace writes: In the older photo above, the house on the right is my home as it appeared in 1962. Before I arrived, about ten years ago, the house on the left had already been torn down. While I have not researched the history of my house, it was combined with the Lowell Thomas boyhood home property next door at 225 S. 6th Street when my son acquired it. He had the property surveyed and subdivided the parcels, so I am now separate.
When I acquired my house at 229 S. 6th Street, Teller County records described it as a shed on the Lowell Thomas boyhood home property with zero value. It had no sewer or water connection, and just one 15-amp circuit.
After extensive renovation (photo on right), the current County assessed value is now about $50,000 for the house. It is on a 57 foot wide lot going to the alley in the rear. The crawl space has been jack hammered out of solid granite to form a stand-up basement under about two-thirds of the floor space.
Someone told me the first construction on my house was the gabled portion on the right. I also heard that portion was eventually used as a garage. As evidence, there was grease on the plywood floor there, and removal of the interior finish and exterior siding revealed a single garage-size frame for a door that had been covered up.
[The older photo above appears in "A Quick History of Victor: Colorado's City of Mines" by Leland Feitz. The caption Feitz penned for the photo--"Houses on South Sixth Street. Half century ago it was one of Victor's pretty neighborhoods." Take a look today and you will see it is once again a pretty terrific neighborhood of well maintained historic homes. Click photos to enlarge.]
When I acquired my house at 229 S. 6th Street, Teller County records described it as a shed on the Lowell Thomas boyhood home property with zero value. It had no sewer or water connection, and just one 15-amp circuit.
After extensive renovation (photo on right), the current County assessed value is now about $50,000 for the house. It is on a 57 foot wide lot going to the alley in the rear. The crawl space has been jack hammered out of solid granite to form a stand-up basement under about two-thirds of the floor space.
Someone told me the first construction on my house was the gabled portion on the right. I also heard that portion was eventually used as a garage. As evidence, there was grease on the plywood floor there, and removal of the interior finish and exterior siding revealed a single garage-size frame for a door that had been covered up.
[The older photo above appears in "A Quick History of Victor: Colorado's City of Mines" by Leland Feitz. The caption Feitz penned for the photo--"Houses on South Sixth Street. Half century ago it was one of Victor's pretty neighborhoods." Take a look today and you will see it is once again a pretty terrific neighborhood of well maintained historic homes. Click photos to enlarge.]
Midland Terminal Depot, Ca 1897
Preserved as a Private Residence, Corner of Granite Ave. & N 4th Steet
Preserved as a Private Residence, Corner of Granite Ave. & N 4th Steet
This artist rendering was featured in the Denver Republican Newspaper on Sunday, July 18, 1897. The headline accompanying the drawing proclaimed “The Midland Terminal Depot Now Building at Victor”.
The story accompanying the drawing stated in part: “After a long delay the Midland Terminal Railroad Company has commenced the erection of a thoroughly modern depot in Victor. The structure is to be built of stone and pressed brick, red with white corners and trimmings. It will have a track frontage of 70 feet and extends 30 feet on Fourth Street. There will be two roomy waiting rooms, finished in yellow pine, and the fittings will be up to date. The building was designed by Max Burgdorf, chief engineer of the Midland Terminal railway. Its cost will be $5,500. The excavation has been completed and the stone work is now underway. Inside of 90 days the building will be ready for occupancy.” The photos below depict what was actually built--click to enlarge.
The story accompanying the drawing stated in part: “After a long delay the Midland Terminal Railroad Company has commenced the erection of a thoroughly modern depot in Victor. The structure is to be built of stone and pressed brick, red with white corners and trimmings. It will have a track frontage of 70 feet and extends 30 feet on Fourth Street. There will be two roomy waiting rooms, finished in yellow pine, and the fittings will be up to date. The building was designed by Max Burgdorf, chief engineer of the Midland Terminal railway. Its cost will be $5,500. The excavation has been completed and the stone work is now underway. Inside of 90 days the building will be ready for occupancy.” The photos below depict what was actually built--click to enlarge.
According to some accounts, the Midland Terminal Depot was destroyed by the Great Fire of August 1899, others say it was damaged but salvageable. Whether it was rebuilt or repaired, the original description of the exterior building materials remains apt today. The depot is now preserved as a private residence.
In 1984, the depot was placed on the National Register of Historic Places. For more details about the architecture and history of the Midland Terminal Depot, as well as the history of two other rail lines that once served Victor, scroll down the Landmarks Page.
In 1984, the depot was placed on the National Register of Historic Places. For more details about the architecture and history of the Midland Terminal Depot, as well as the history of two other rail lines that once served Victor, scroll down the Landmarks Page.
Roberts-Doop House, Ca 1897
1125 Independence Avenue, Goldfield
1125 Independence Avenue, Goldfield
Carol Roberts and Barbara Doop bought this fixer-upper at 1125 Independence Avenue in Goldfield (a suburb of Victor) on Memorial Day 1964. Their first impression: "What a Dump. How many once lay in there and died of the galloping consumption?" By the 4th of July, however, they were busy painting and repairing. Electricity and water service were reconnected and a wood stove provided warmth as well as a means for preparing hot foods (once they figured out how to work the drafts). Most weekends during the late 60's were devoted to restoration and renovation. In the 1970's, the home was ready for full-time occpancy.
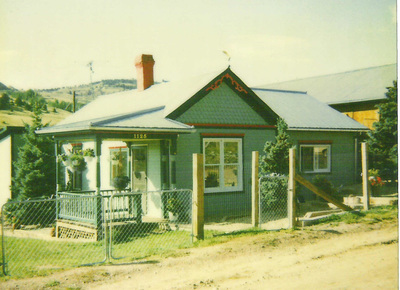 1992--Home at 1125 Independence Avenue in Goldfield, after adding a covered porch (to the left) and a gabled addition (to the right).
1992--Home at 1125 Independence Avenue in Goldfield, after adding a covered porch (to the left) and a gabled addition (to the right).
In 1897 the home was owned by Mrs. Alfred Givings. Her husband was one of the miners "deported" during the 1903-04 Labor Wars. Click this link to the Oral History Page for the fascinating history of the home and Carol’s “Reflections on Goldfield”.
◄ This photo of 1125 Independence Avenue was taken in 1992. Continuing phases of "fixing up" included adding a covered porch over the entry way (to the left), and a gabled wing and adjoining garage (to the right).
The historic character of the home was retained and enhanced while it evolved as a laudable example of successfully combining historic preservation, restoration, renovation, and appropriately designed new construction. Click on Photos to Enlarge.
◄ This photo of 1125 Independence Avenue was taken in 1992. Continuing phases of "fixing up" included adding a covered porch over the entry way (to the left), and a gabled wing and adjoining garage (to the right).
The historic character of the home was retained and enhanced while it evolved as a laudable example of successfully combining historic preservation, restoration, renovation, and appropriately designed new construction. Click on Photos to Enlarge.
A. J. Ritchie Home, Ca 1899
517 Portland Avenue
517 Portland Avenue
Looking toward the east from the corner of 6th Street & Portland Avenue, the historic photo was taken as the great fire of August 21, 1899 raged in the background. Second from the left in the photo is a side view of the home still located at 517 Portland Avenue. At that time, the home was owned by J. A. Ritchie, who ran Ritchie and Azdell Baking and Grocery.
Over a century later, the front façade of 517 Portland Avenue shows this old house looking better than ever. It was recognized with a Landmark Award in 2004. Click on photos to enlarge.
In the historic photo, notice the suit cases and furniture piled along the picket fence in front of the house on the corner. People dressed up in their "Sunday Best" are streaming down Portland Avenue to get away from the fire. The lots on either side of 517 Portland Ave have been vacant for many years.
Over a century later, the front façade of 517 Portland Avenue shows this old house looking better than ever. It was recognized with a Landmark Award in 2004. Click on photos to enlarge.
In the historic photo, notice the suit cases and furniture piled along the picket fence in front of the house on the corner. People dressed up in their "Sunday Best" are streaming down Portland Avenue to get away from the fire. The lots on either side of 517 Portland Ave have been vacant for many years.
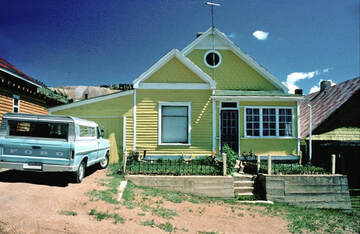 Clark Home, 1970's, © Chuck Clark.
Clark Home, 1970's, © Chuck Clark.
Clark House, Ca 1901
415 Spicer Avenue
In 1899 J.B. Holmes purchased the property where this house is located from the Mount Rosa Mining, Milling and Land Company through a deed signed by Warren Woods (representative of the Woods Brothers' Company).
Charles L. Smith and Edith Atkinson Smith purchased the property for $325 in 1900 and built the home in about 1901. Charles L. Smith was the district manager of the Gold Belt Consolidated Electric Company and owned the home until 1912.
Subsequent owners included P. K. Orrison, proprietor of Orrison and Elby Groceries; Emma Hopkins, who ran a real estate business; and George and Fannie Mackey.
In 1932 Marguerite and Charles S. Clark purchased the home at 415 Spicer Avenue where they lived and raised three sons—Charles Jr. (also known as Sonny or Chuck) and twins, four years younger, Ken and Keith. The Clark family owned and operated a grocery store located at 305 Victor Avenue—see “Memories of Charlie Clark and the Quality Cash Market” submitted by oldest son, Chuck Clark. The photo above shows the house as it looked when Chuck Clark was growing up in Victor.
415 Spicer Avenue
In 1899 J.B. Holmes purchased the property where this house is located from the Mount Rosa Mining, Milling and Land Company through a deed signed by Warren Woods (representative of the Woods Brothers' Company).
Charles L. Smith and Edith Atkinson Smith purchased the property for $325 in 1900 and built the home in about 1901. Charles L. Smith was the district manager of the Gold Belt Consolidated Electric Company and owned the home until 1912.
Subsequent owners included P. K. Orrison, proprietor of Orrison and Elby Groceries; Emma Hopkins, who ran a real estate business; and George and Fannie Mackey.
In 1932 Marguerite and Charles S. Clark purchased the home at 415 Spicer Avenue where they lived and raised three sons—Charles Jr. (also known as Sonny or Chuck) and twins, four years younger, Ken and Keith. The Clark family owned and operated a grocery store located at 305 Victor Avenue—see “Memories of Charlie Clark and the Quality Cash Market” submitted by oldest son, Chuck Clark. The photo above shows the house as it looked when Chuck Clark was growing up in Victor.
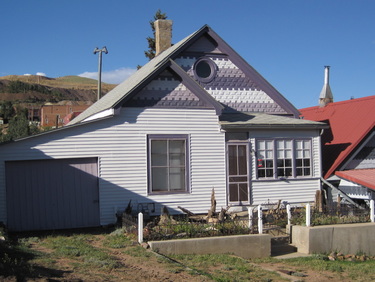 Clark Home, 2013
Clark Home, 2013
Since 1977 the family of Ken and Linda Clark has owned and meticulously preserved the one-story, wood-frame, front-gabled dwelling—continuing a family legacy of nearly 85 years. The photo at the left shows how “this old house” looked in 2013.
Edwardian Vernacular features of the home include the round window and decorative shingles that trim the gable ends. The enclosed shed-roofed porch has a historic transomed door on the left and three 8-lite windows on the right. The 1-over-1 window in the gabled facade is now covered with a 4-lite historic storm window. A corbelled brick chimney emerges from the west roof ridge. There is a shed-roofed, historic attached garage on left side of the home. Click on Photos to Enlarge.
Edwardian Vernacular features of the home include the round window and decorative shingles that trim the gable ends. The enclosed shed-roofed porch has a historic transomed door on the left and three 8-lite windows on the right. The 1-over-1 window in the gabled facade is now covered with a 4-lite historic storm window. A corbelled brick chimney emerges from the west roof ridge. There is a shed-roofed, historic attached garage on left side of the home. Click on Photos to Enlarge.
Hynes Home, C 1896
411 Lee Avenue
The original home at 411 Lee Avenue was built in 1896. When first constructed the home included only the center, hipped-roof portion now located between the gabled part (added by 1908) and the shed-roof garage (attached by the 1930's).
411 Lee Avenue
The original home at 411 Lee Avenue was built in 1896. When first constructed the home included only the center, hipped-roof portion now located between the gabled part (added by 1908) and the shed-roof garage (attached by the 1930's).
Julia and John Hynes owned the home from 1938 to 1958. The photo on the left above was taken around 1950. John worked for the power company and Julia was a beloved teacher--first briefly at the Skaguay country school and then at the Victor school until 1955. Their daughter, Izana Hynes Davidson, graduated from Victor High in 1950 and lived in Victor until retiring to Canon City. Since 1990 the home has been maintained and preserved by Doug McNiel. To the right above is a photo from 2013 showing the basic character-defining historic features of the house remain intact including the steep pitched roof, narrow clapboards trimmed with cornerboards and frieze, decorative gable-end shingles, original half-lite door, and the vertically oriented double-hung and multi-pane windows.
The Hynes family photos (below) contributed by Izana Hynes Davidson. For identifying captions, click each photo or hover a cursor over the photos.
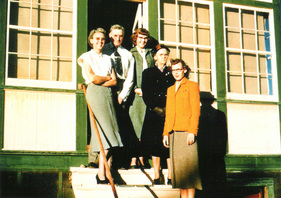 Julia, John, & Izana Hynes, Jenny (Julia's mother), & Jean (Julia's sister).
Julia, John, & Izana Hynes, Jenny (Julia's mother), & Jean (Julia's sister).
Before the Hynes family, earlier owners of the home include Mrs. C.V. Coffey, W. Rufus K. Innes (timberman and ore sorter at the Last Dollar Mine), Flora and Edward Williams (engineer at the Granite Mine), Harriet and Merton Hickey (miner and later a clerk in the office of the County Treasurer), Margaret and A.M. Morrison (engineer at the Portland Mine), and Lucille and M.H. Grice.
After the Hynes family, the home was owned by Emma Mae Ellsworth, Edna and S.J. Hendrix, JoAnne and Alonzo B. Green, and Julia and John McCauly. In 1990 the home was acquired by Doug McNiel, who currently holds the record for longevity of ownership. Click on Photos to Enlarge.
After the Hynes family, the home was owned by Emma Mae Ellsworth, Edna and S.J. Hendrix, JoAnne and Alonzo B. Green, and Julia and John McCauly. In 1990 the home was acquired by Doug McNiel, who currently holds the record for longevity of ownership. Click on Photos to Enlarge.
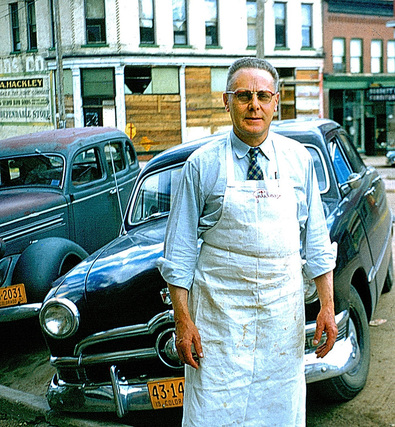 1956--Charlie Clark. Background shows the Hackley Store occupying the Reynolds Block on the SE Corner of 3rd St & Victor Ave, © Chuck Clark.
1956--Charlie Clark. Background shows the Hackley Store occupying the Reynolds Block on the SE Corner of 3rd St & Victor Ave, © Chuck Clark.
Reynolds Block / Hackley Store & Hotel / Victor~Lowell Thomas Museum, Ca 1899
SE Corner, Victor Avenue & 3rd Street
Constructed after the Great Fire of August 1899, in 1900 this building on the southeast corner of Victor Avenue and Third Street was known as the Reynolds Block. Thomkins Hardware Supply Company and a Confectionery Store first occupied the building.
SE Corner, Victor Avenue & 3rd Street
Constructed after the Great Fire of August 1899, in 1900 this building on the southeast corner of Victor Avenue and Third Street was known as the Reynolds Block. Thomkins Hardware Supply Company and a Confectionery Store first occupied the building.
- At one time the Victor Mining Stock Exchange set up offices here.
- Many years later, the building it was occupied by the Hackley Grocery Store and Hotel.
- Signage for the Hackley business is shown on the building in the background of this photo taken in 1956.
- Signage for Barnetts Furniture can be seen on the Merchants Café Building to the right of the Hackley--click photo to enlarge.
- In the foreground is Charlie Clark, owner of the Quality Cash Market which was located at 305 Victor Avenue.
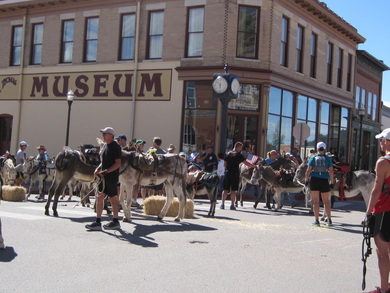 2014--The Victor-Lowell Thomas Museum, honoring Victor's most famous former resident, is now located in the Reynolds Block.
2014--The Victor-Lowell Thomas Museum, honoring Victor's most famous former resident, is now located in the Reynolds Block.
Today the Reynolds Block hosts the Victor~Lowell Thomas Museum. It features displays highlighting the mining heritage of Victor and the surrounding gold camp, as well as memorabilia honoring Lowell Thomas--Victor's most famous former resident known for NBC and CBS Radio News broadcasts heard nationwide for over 50 years.
To the rear of the building, outside, is an exhibit of mining machinery.
The recent photo shows the Museum Building and the Merchants Cafe Building (to far right) in the background, at the starting line of the annual Pack Burro Race event. Click photo to enlarge.
To the rear of the building, outside, is an exhibit of mining machinery.
The recent photo shows the Museum Building and the Merchants Cafe Building (to far right) in the background, at the starting line of the annual Pack Burro Race event. Click photo to enlarge.
Contact us to share "Then & Now Photos" of a Historic Victor Home or Building.
The Past Matters. Pass It On. The next generation will only inherit what we choose to save.
The Past Matters. Pass It On. The next generation will only inherit what we choose to save.
Some people say,
"In a small town there is not much to see, but what you hear makes up for it."
In historic Victor, Colorado there is plenty to see and hear.
Come take a look--and a listen!
"In a small town there is not much to see, but what you hear makes up for it."
In historic Victor, Colorado there is plenty to see and hear.
Come take a look--and a listen!
Click Here to View of Photo Gallery: Historic Victor Residential Gems
Click Here to View a Photo Gallery: Victor Businesses Operating in Historic Structures
Click Here to View a Photo Gallery: Historic Underground Gold Mines Near Victor
Click Here to View a Booklet: Guide to Preserving Our Architectural Heritage
VictorHeritageSociety.com
Copyright © 2023 Victor Heritage Society. All Rights Reserved.
Copyright © 2023 Victor Heritage Society. All Rights Reserved.
