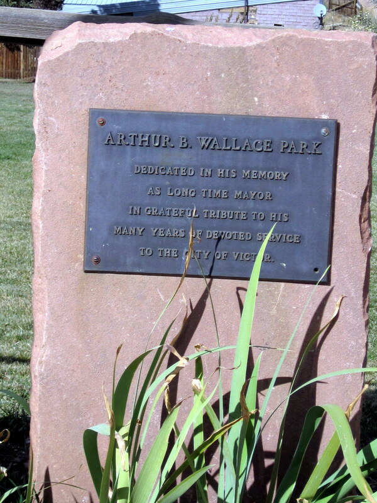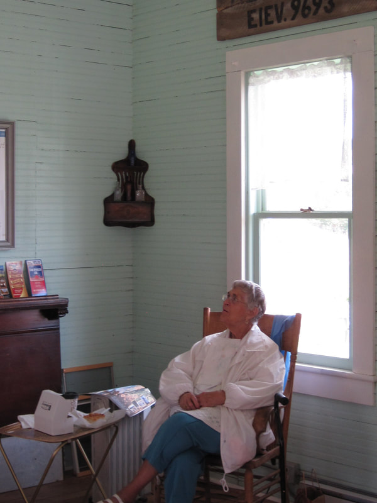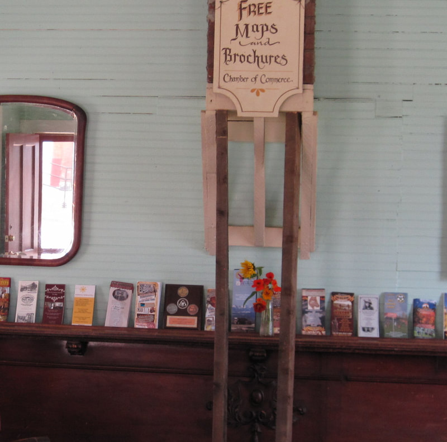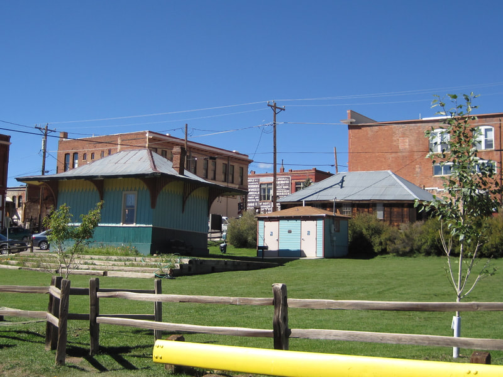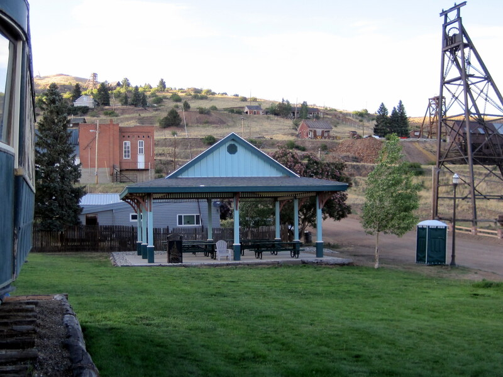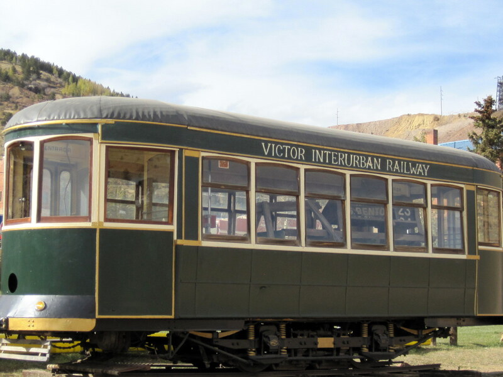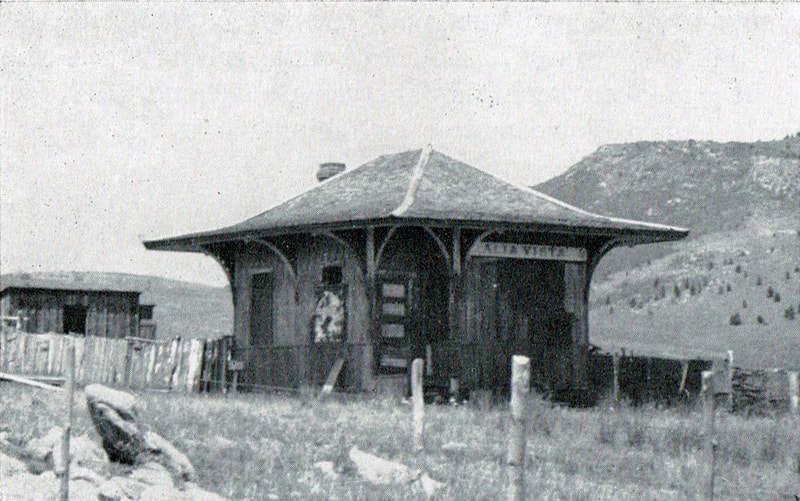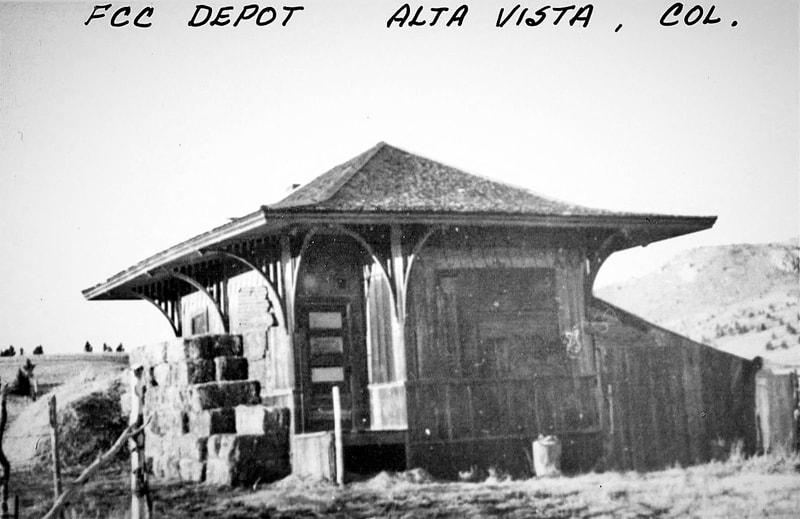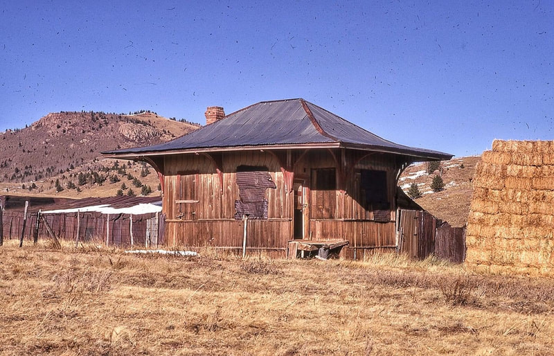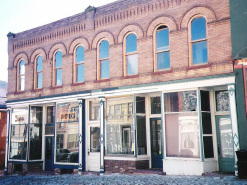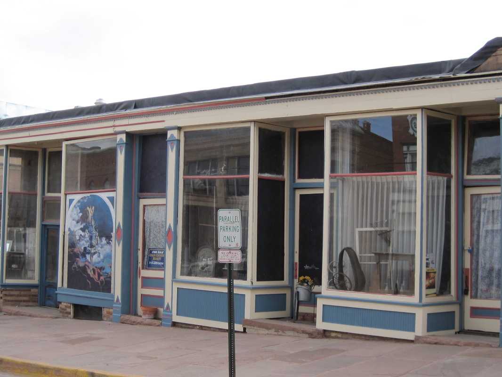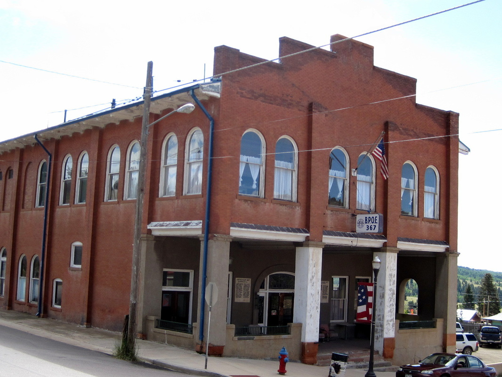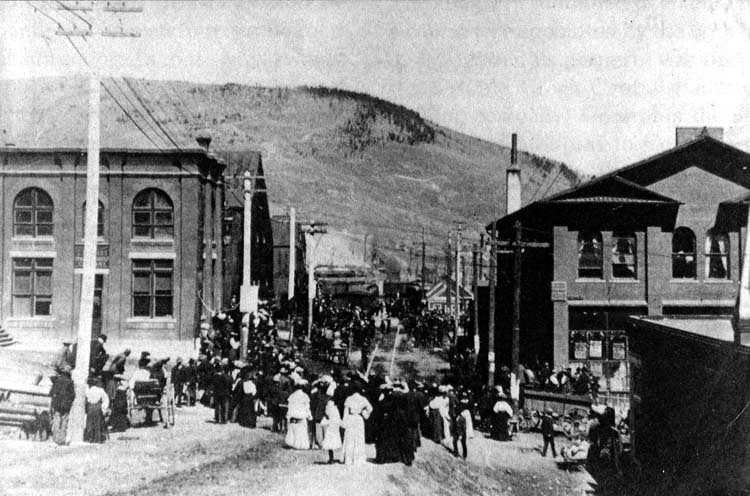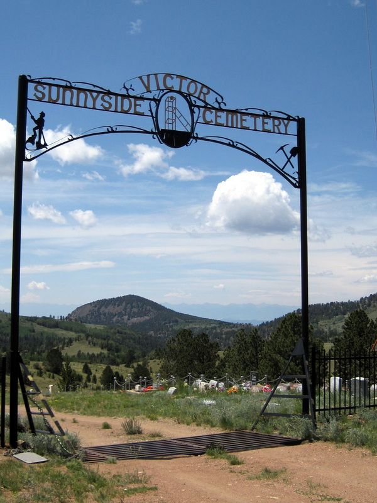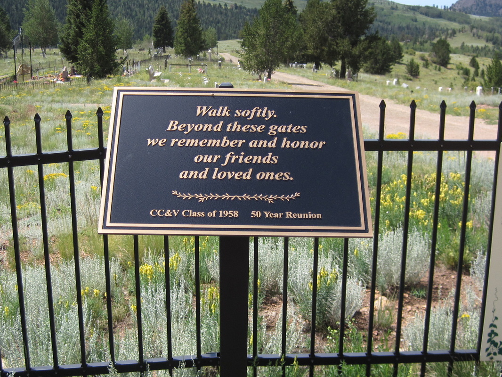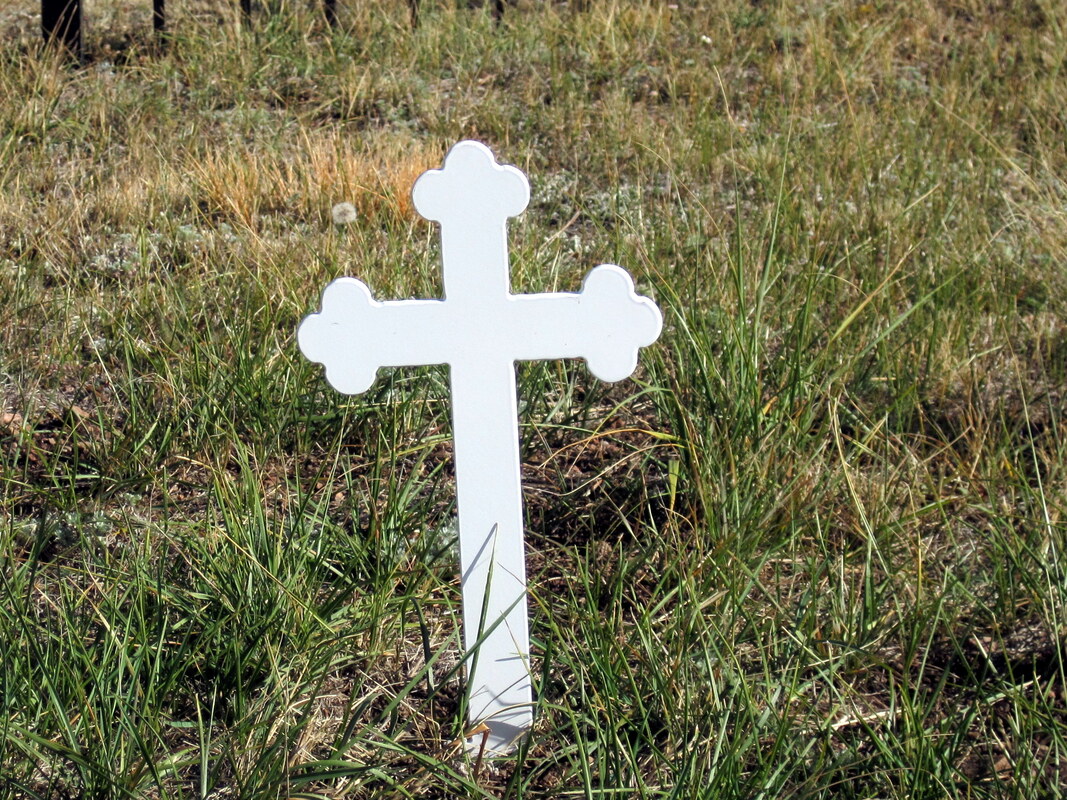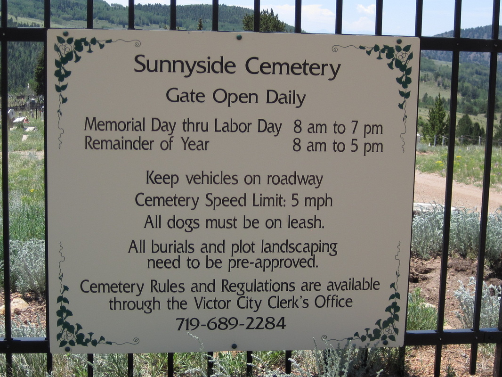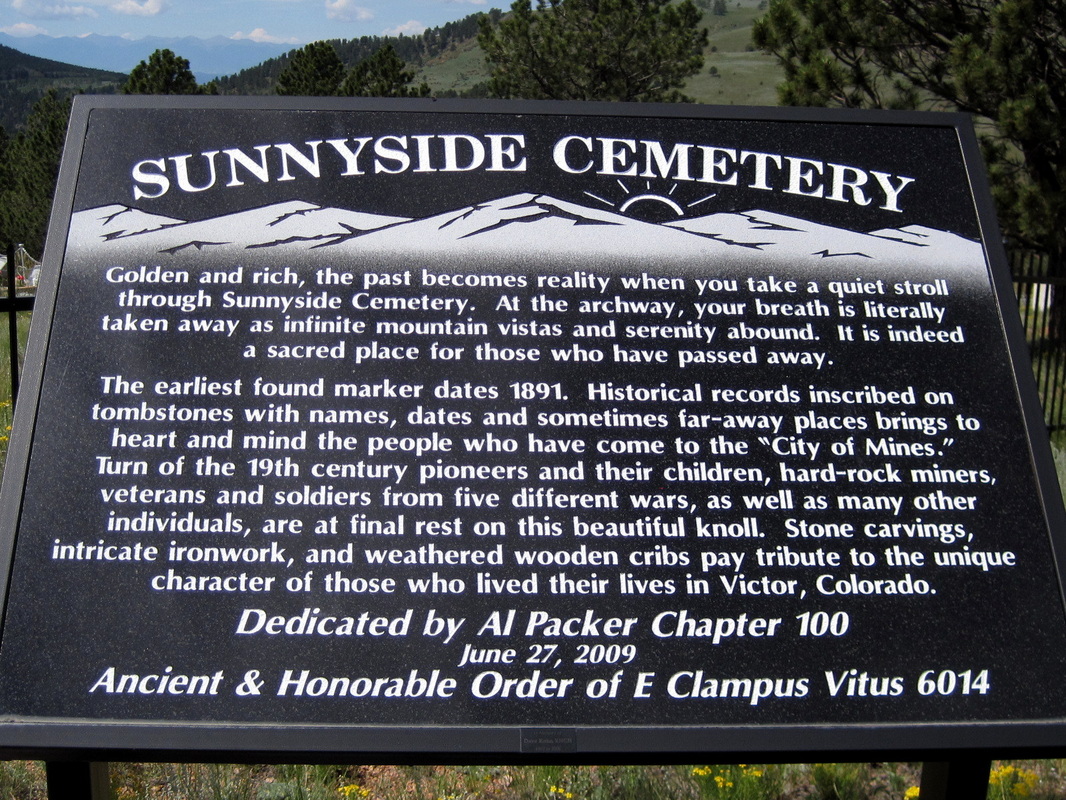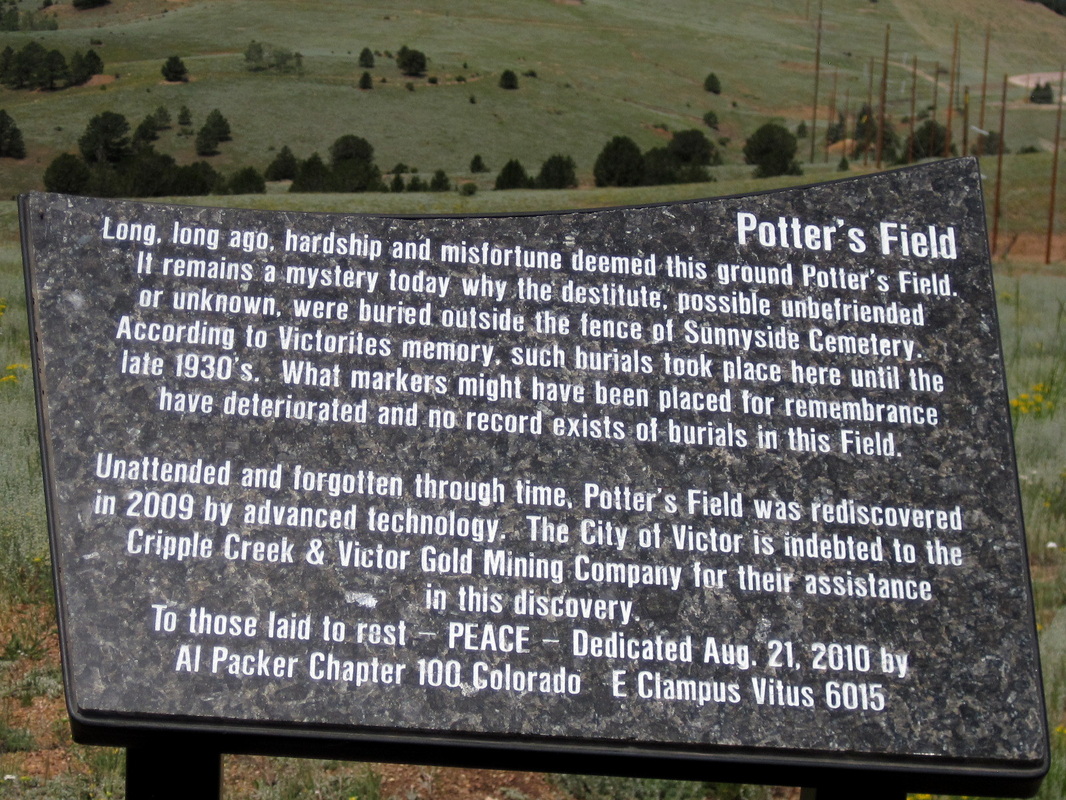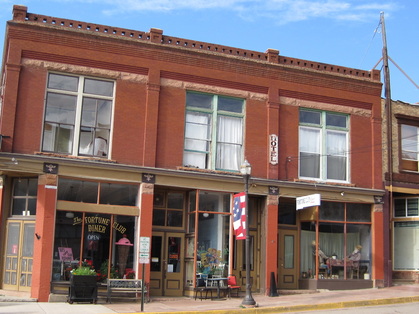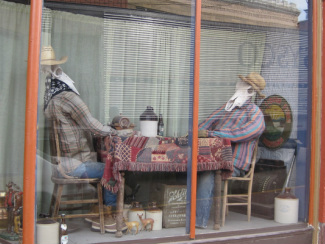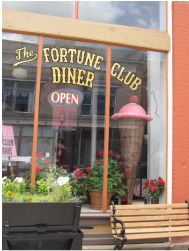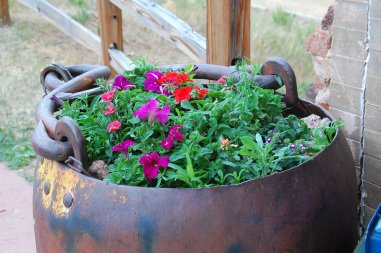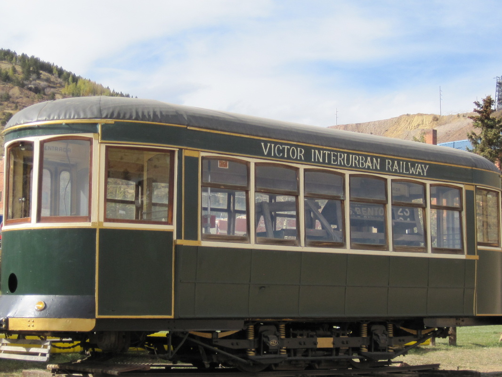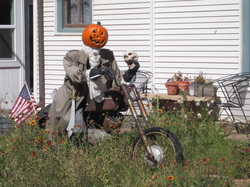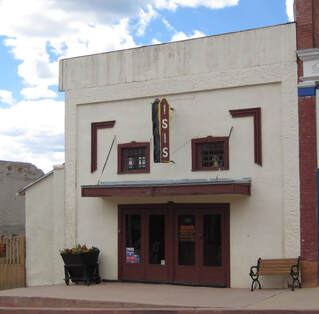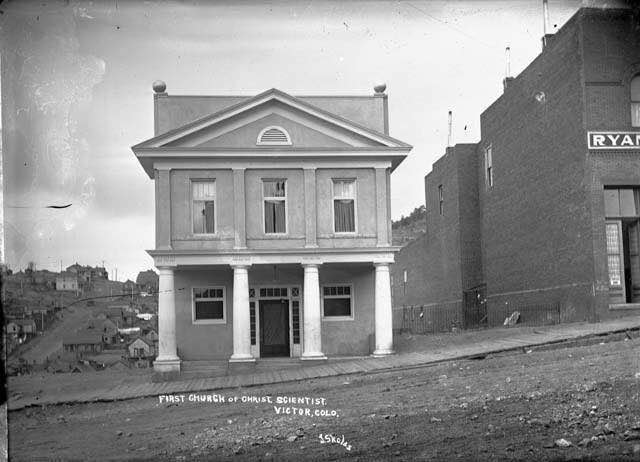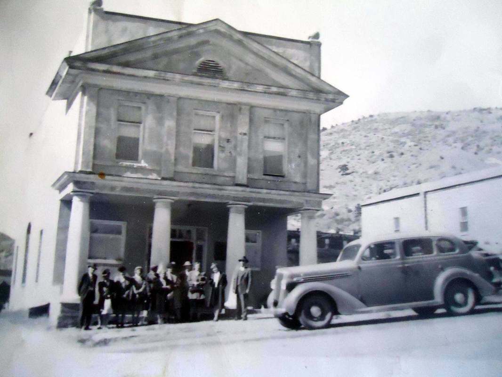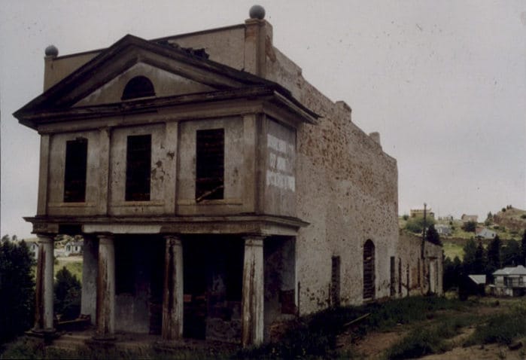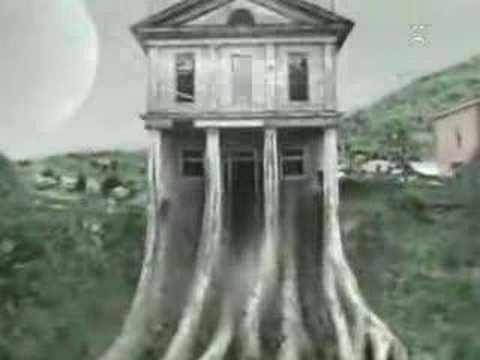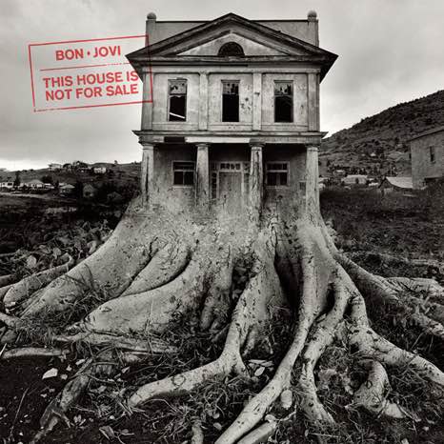PRESERVATION SUCCESSES & CHALLENGES
Recently Restored Properties
Shown below are preservation successes achieved through the cooperative efforts of numerous individuals,
businesses, nonprofit organizations, and the City of Victor. Click on photos to enlarge.
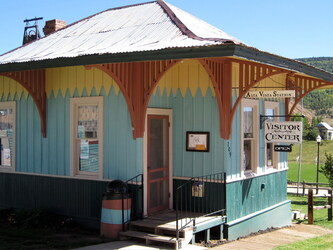 The Alta Vista Depot was relocated to Victor in 1976 and restored for use as a Visitors Information Center in Wallace Park.
The Alta Vista Depot was relocated to Victor in 1976 and restored for use as a Visitors Information Center in Wallace Park.
Alta Vista Depot ~ Visitors Center in Wallace Park -- 2nd & Victor Ave
The Alta Vista Railroad Depot was originally located in Phantom Canyon where it served the Florence & Cripple Creek Railroad line from 1894 to 1912.
In 1976 the deteriorating depot building was moved to the City of Victor. It has benefited from repeated rounds of restoration for adaptive reuse to serve as a Visitors Information Center located in Wallace Park.
The Alta Vista Depot was built in a style typical of the period. Note the canted hipped roof with curved brackets at the soffit, rail car exterior siding, and a pair of double hung windows on the south and west facades. [Click photos to enlarge.]
The Alta Vista Railroad Depot was originally located in Phantom Canyon where it served the Florence & Cripple Creek Railroad line from 1894 to 1912.
In 1976 the deteriorating depot building was moved to the City of Victor. It has benefited from repeated rounds of restoration for adaptive reuse to serve as a Visitors Information Center located in Wallace Park.
The Alta Vista Depot was built in a style typical of the period. Note the canted hipped roof with curved brackets at the soffit, rail car exterior siding, and a pair of double hung windows on the south and west facades. [Click photos to enlarge.]
Along with the Alta Vista Visitors Center, enhancements to the facilities provided in Wallace Park in recent years include upgraded restrooms, landscaping, a picnic pavilion, and an old trolley car. [Hover over photos for captions, click to enlarge.]
For trains traveling up Phantom Canyon on the narrow gauge F&CC line from the City of Florence, the Alta Vista Depot was the last stop before arriving in Victor. The first F&CC train reached Victor on May 23, 1894. Soon after the final link from Victor to Cripple Creek was completed. The line was so busy and profitable that it paid for itself in the first year of operation.
The F&CC trains quit running after a flood wiped out much of the track in 1912. The tracks were taken up in 1915. The route is now known as Phantom Canyon Road, part of the Gold Belt Tour Scenic Byway.
The depot building was subsequently used as a one-room school. Later still it was sold to a rancher and used as a hay storage barn. The photos below illustrate some of the challenges that were overcome to successfully move, restore and preserve the deteriorating building. [Hover over photos for captions, click to enlarge.]
The F&CC trains quit running after a flood wiped out much of the track in 1912. The tracks were taken up in 1915. The route is now known as Phantom Canyon Road, part of the Gold Belt Tour Scenic Byway.
The depot building was subsequently used as a one-room school. Later still it was sold to a rancher and used as a hay storage barn. The photos below illustrate some of the challenges that were overcome to successfully move, restore and preserve the deteriorating building. [Hover over photos for captions, click to enlarge.]
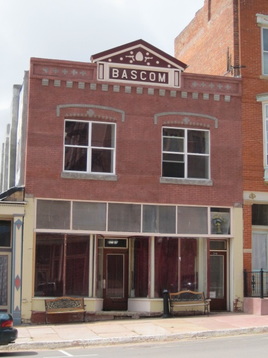 Bascom Block after the second story brick facade was replaced with a "stamped brick treatment" simulating the character defining features of the original facade.
Bascom Block after the second story brick facade was replaced with a "stamped brick treatment" simulating the character defining features of the original facade.
Bascom Block – 316 Victor Avenue
The Bascom Block is named for the owner and builder, George M. Bascom, whose name is featured prominently on the front facade below the triangular pediment protruding from the roof line. Constructed after the Great Fire of August 1899, the building originally housed a meat market on the street level with business offices on the second floor. Later it was home to the Victor Jewelry Company, the Palace Market, and a real estate office.
The two-story painted-brick commercial building with a flat roof has a recessed entrance sheltering a full-lite, transomed door in the center flanked by storefront windows with clerestories and kickplates. To the right, another recessed, transomed, full-lite door leads upstairs.
The original second story windows consisted of two pairs of double-hungs topped by slightly arched lintels with radiating bricks above. The cornice was embellished with a cross-shaped brick motif and square corbels. Click photos to enlarge.
The Bascom Block is named for the owner and builder, George M. Bascom, whose name is featured prominently on the front facade below the triangular pediment protruding from the roof line. Constructed after the Great Fire of August 1899, the building originally housed a meat market on the street level with business offices on the second floor. Later it was home to the Victor Jewelry Company, the Palace Market, and a real estate office.
The two-story painted-brick commercial building with a flat roof has a recessed entrance sheltering a full-lite, transomed door in the center flanked by storefront windows with clerestories and kickplates. To the right, another recessed, transomed, full-lite door leads upstairs.
The original second story windows consisted of two pairs of double-hungs topped by slightly arched lintels with radiating bricks above. The cornice was embellished with a cross-shaped brick motif and square corbels. Click photos to enlarge.
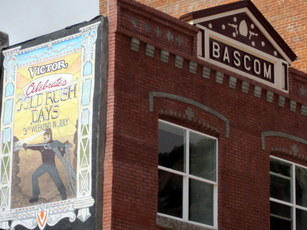 Mural promoting Gold Rush Days added to second story east facade.
Mural promoting Gold Rush Days added to second story east facade.
In recent years the supporting lintel between the two stories sagged and the second story brick facade began separating from the building. The building became endangered by the likelihood of the second story brick falling and destroying the first story facade as well. In 2014 the owners, Richard Courson and Lisa McIntosh, saved the building by shoring up the support for the second story facade and replacing the brick with a “stamped brick treatment” that simulates the character defining features of original facade. After the repairs were completed, a mural promoting Victor's annual Gold Rush Days celebration was added to the east wall of the second story facade.
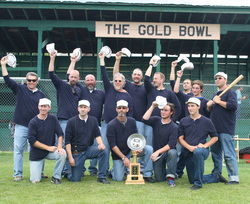 Victor Miners Team--2015 Gold Rush Days Vintage Baseball Tournament Champions
Victor Miners Team--2015 Gold Rush Days Vintage Baseball Tournament Champions
Victor Gold Bowl Athletic Field--East Victor Avenue
When Lowell Thomas attended the Victor High School in the early 1900s, he delivered newspapers to the "Soiled Doves" of the Red Light District which was then located near where the Gold Bowl (a more respectable type of "playing field") was eventually constructed just down the hill from the school in 1939.
The Victor Gold Bowl may be the only "Bowl" in the United States that can really live up to its name. It was filled in with crushed rock from the Vindicator Mine that averaged .30 ounces of gold per ton. Among other things, the field has hosted athletic games, Gold Rush Days events, the traveling circus, and a man-camp for mine construction workers.
Over the years, the status of the Gold Bowl literally experienced ups and downs when occasionally a stope from historic underground mining activities opened up and had to be refilled, or the grass turned from green to brown depending on vicissitudes of rainfall, or city budgetary constraints for maintenance fluctuated.
In recent years, the historic Gold Bowl Athletic Field has become another preservation success for Victor as the playing field was restored and upgraded to better accommodate today's recreational needs. Additional top soil was added to level and enlarge the playing field, new drought resistant sod was planted, an underground watering system was installed, the covered bleacher stands were repaired and painted, and a city park and recreation budget was established to provide for regular maintenance. As a result, the Gold Bowl looks better than ever.
The Gold Bowl is used frequently for baseball games, soccer games, and other community functions. The most recent example is resumption of an old time tradition--an Annual Vintage Baseball Tournament" held during Gold Rush Days. The Victor Miners Baseball Team Swept the 2015 Series by beating the Denver Blue Stockings, Central City Stars, and the Cripple Creek Gold Nuggets! Click on the highlighted link to learn more about Colorado Vintage Baseball Teams and Rules.
When Lowell Thomas attended the Victor High School in the early 1900s, he delivered newspapers to the "Soiled Doves" of the Red Light District which was then located near where the Gold Bowl (a more respectable type of "playing field") was eventually constructed just down the hill from the school in 1939.
The Victor Gold Bowl may be the only "Bowl" in the United States that can really live up to its name. It was filled in with crushed rock from the Vindicator Mine that averaged .30 ounces of gold per ton. Among other things, the field has hosted athletic games, Gold Rush Days events, the traveling circus, and a man-camp for mine construction workers.
Over the years, the status of the Gold Bowl literally experienced ups and downs when occasionally a stope from historic underground mining activities opened up and had to be refilled, or the grass turned from green to brown depending on vicissitudes of rainfall, or city budgetary constraints for maintenance fluctuated.
In recent years, the historic Gold Bowl Athletic Field has become another preservation success for Victor as the playing field was restored and upgraded to better accommodate today's recreational needs. Additional top soil was added to level and enlarge the playing field, new drought resistant sod was planted, an underground watering system was installed, the covered bleacher stands were repaired and painted, and a city park and recreation budget was established to provide for regular maintenance. As a result, the Gold Bowl looks better than ever.
The Gold Bowl is used frequently for baseball games, soccer games, and other community functions. The most recent example is resumption of an old time tradition--an Annual Vintage Baseball Tournament" held during Gold Rush Days. The Victor Miners Baseball Team Swept the 2015 Series by beating the Denver Blue Stockings, Central City Stars, and the Cripple Creek Gold Nuggets! Click on the highlighted link to learn more about Colorado Vintage Baseball Teams and Rules.
Baptist Church--Corner of South 4th Street & Portland Avenue
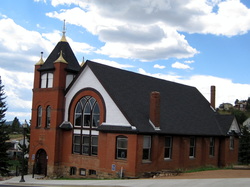
People of the Baptist faith were the first to organize a church in Victor—and that ministry still serves the community. In the fall of 1893 the Reverend Francis W. Ryder arrived from Rhode Island and, aided by the Woods family and other residents of the camp, raised money sufficient to build a small church which was erected on the lot where the shaft house for the Gold Coin mine was eventually located. Services were held in it for the first time in January of 1894. Before completion of this small church, services were held in the office of the Woods Investment Company on North Fourth Street.
When Father Downey was sent to organize people of the Catholic faith in the Gold Camp, the Baptists shared the use of their church until other arrangements could be made. This first small Baptist church was eventually moved to a site on Victor Avenue in 1898 and it burned in the Great Fire of 1899.
The beautiful red-brick Baptist Church at the corner of Fourth Street and Portland Avenue was built on property donated by the Woods family. Church members sold bricks for $1 each to raise money for construction. A mortgage burning celebration was held in 1902.
The facade of the Romanesque Revival structure has a three-story brick tower with double entry doors at the base and a pyramidal roof topped by finials. The front gable features a recently restored large round-arched window split into three gothic bays that open into the sanctuary. A specially made large hand-pump bellows organ was built into the church and is still in use. In the early days, a curtain was erected so the congregation would not be distracted by a local lad pumping up and down on a lever to force air into the bellows.
The congregation of the Victor Baptist Church welcomes all to Worship Services at 11 AM each Sunday.
When Father Downey was sent to organize people of the Catholic faith in the Gold Camp, the Baptists shared the use of their church until other arrangements could be made. This first small Baptist church was eventually moved to a site on Victor Avenue in 1898 and it burned in the Great Fire of 1899.
The beautiful red-brick Baptist Church at the corner of Fourth Street and Portland Avenue was built on property donated by the Woods family. Church members sold bricks for $1 each to raise money for construction. A mortgage burning celebration was held in 1902.
The facade of the Romanesque Revival structure has a three-story brick tower with double entry doors at the base and a pyramidal roof topped by finials. The front gable features a recently restored large round-arched window split into three gothic bays that open into the sanctuary. A specially made large hand-pump bellows organ was built into the church and is still in use. In the early days, a curtain was erected so the congregation would not be distracted by a local lad pumping up and down on a lever to force air into the bellows.
The congregation of the Victor Baptist Church welcomes all to Worship Services at 11 AM each Sunday.
St. Victor's Catholic Church--Corner of South 2nd Street & Portland Avenue
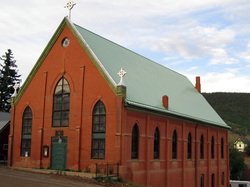
When Father Downey was appointed the first priest for Victor in 1894, only 25 families claimed a Catholic religious affiliation. The first Mass was celebrated in the Baptist Church in June of that year. For several months, Mass was offered in Mr. DeBoice's lumber office in Victor, and in a private house in Lawrence (south of Victor). The first Catholic Church was a small frame structure built on two lots on South Second Street donated by the Woods Investment Company.
By 1901 the need arose for a larger church and ground was broken at the corner of South Second Street and Portland Avenue. The corner stone for St. Victor's Catholic Church was laid in 1902, and the church was completed in September of 1903. By that time the Catholic population had increased to 350 families.
The front facade of the one and one-half story brick building has a central wood-paneled door flanked to the side and above by stained-glass Gothic windows. A stone cross in relief between two flat pilasters surmounts the central door and window. There is a small rose window in the peak of the gabled front facade. The north and south facades each have seven pointed-arch stained-glass windows with brick lintels, string courses, and flat pilasters. On the lower level of the south facade are two segmental-arched windows and a door near the SE corner. A bell tower was not included in the church design because Father Downey maintained that "in a mining camp where men work three shifts, our miners are entitled to all the sleep they can get undisturbed by the ringing of church bells".
Both the interior and exterior of the church have been preserved in excellent condition. In 2016 a nonprofit organization, Friends of St Victor’s, was granted custody of the building by the Chancery of the Diocese of Colorado Springs. The Friends of St Victor’s is responsible for preserving and maintaining the church building (which had been shuttered for five years), as well as directing its use for religious and cultural activities.
By 1901 the need arose for a larger church and ground was broken at the corner of South Second Street and Portland Avenue. The corner stone for St. Victor's Catholic Church was laid in 1902, and the church was completed in September of 1903. By that time the Catholic population had increased to 350 families.
The front facade of the one and one-half story brick building has a central wood-paneled door flanked to the side and above by stained-glass Gothic windows. A stone cross in relief between two flat pilasters surmounts the central door and window. There is a small rose window in the peak of the gabled front facade. The north and south facades each have seven pointed-arch stained-glass windows with brick lintels, string courses, and flat pilasters. On the lower level of the south facade are two segmental-arched windows and a door near the SE corner. A bell tower was not included in the church design because Father Downey maintained that "in a mining camp where men work three shifts, our miners are entitled to all the sleep they can get undisturbed by the ringing of church bells".
Both the interior and exterior of the church have been preserved in excellent condition. In 2016 a nonprofit organization, Friends of St Victor’s, was granted custody of the building by the Chancery of the Diocese of Colorado Springs. The Friends of St Victor’s is responsible for preserving and maintaining the church building (which had been shuttered for five years), as well as directing its use for religious and cultural activities.
Bank Block / New Victor Hotel -- Corner of 4th Street & Victor Avenue
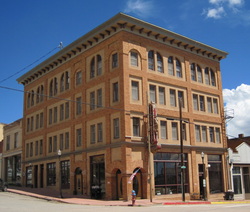
The Woods brothers' First National Bank of Victor, the tallest building in the City, was completed on Christmas Eve of 1899 after the Great Fire destroyed their banking business at this location as well as their original Victor hotel located on the corner across 4th Street. Numerous retailing and consulting businesses were located in the building, and of course there were rooms that could be rented for the night. This bank was forced to close its doors permanently on November 4, 1903 as the Woods' financial empire crumbled and bank examiners declared it insolvent.
Several successor banks, including A E Carlton's City Bank, occupied the building and it eventually became the New Victor Hotel. After remaining vacant and deteriorating for many years, the restored Victor Hotel building reopened for business in 1992. It features well appointed accommodations in a unique historic setting. The bank vault and original bird cage elevator, still operational, can be seen by stepping into the lobby.
The west facade has five bays and the south facade has three bays. The width of the bays varies since they are subdivided into single or paired windows. The large storefront windows, the bays, and the cornice work are typical of Italianate, turn-of-the-century commercial buildings. The southwest corner of the building has brick arches that allow for a recessed entrance. The second and third floor windows are rectangular and generally paired. The fourth story has paired windows that form a broken arch. The roof extends three feet beyond the walls and has a boxed cornice with frieze and supporting brackets.
Several successor banks, including A E Carlton's City Bank, occupied the building and it eventually became the New Victor Hotel. After remaining vacant and deteriorating for many years, the restored Victor Hotel building reopened for business in 1992. It features well appointed accommodations in a unique historic setting. The bank vault and original bird cage elevator, still operational, can be seen by stepping into the lobby.
The west facade has five bays and the south facade has three bays. The width of the bays varies since they are subdivided into single or paired windows. The large storefront windows, the bays, and the cornice work are typical of Italianate, turn-of-the-century commercial buildings. The southwest corner of the building has brick arches that allow for a recessed entrance. The second and third floor windows are rectangular and generally paired. The fourth story has paired windows that form a broken arch. The roof extends three feet beyond the walls and has a boxed cornice with frieze and supporting brackets.
Victor City Hall--501 Victor Avenue
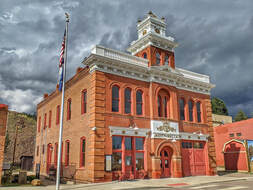
Billy Dias Photographer
Victor City Hall was built in 1900 to house city government offices including the police and fire departments. The elaborate building design was made possible with donations from wealthy mine operators.
If the walls of City Hall could talk, many colorful stories could be told. Jack Dempsey, the nationally known prizefighter once trained in the Victor City Hall. His signature can be seen on a wall in the building.
The central round arched entrance accesses a stairway to the second floor where the city council chambers, courtroom, and fireman's dormitory were once located. Fire fighting equipment was housed in the bay behind the large wooden double garage doors on the ground floor. The offices of the city clerk and treasurer were reached through the single door on the opposite side of the first floor. The police department and jail cells were located at the rear of the first floor.
From a select group of nine awardees, the Rehabilitation and Restoration of the Victor City Hall received the Governor’s Award for Historic Preservation in 2005. This annual statewide award recognizes the project that exemplifies the best in historic preservation in honoring historic design and craftsmanship, and in adhering to proper preservation techniques and ethics. In 2014, with additional restoration work on the cupola and refreshed trim paint, the exterior appearance of the building was further enhanced.
If the walls of City Hall could talk, many colorful stories could be told. Jack Dempsey, the nationally known prizefighter once trained in the Victor City Hall. His signature can be seen on a wall in the building.
The central round arched entrance accesses a stairway to the second floor where the city council chambers, courtroom, and fireman's dormitory were once located. Fire fighting equipment was housed in the bay behind the large wooden double garage doors on the ground floor. The offices of the city clerk and treasurer were reached through the single door on the opposite side of the first floor. The police department and jail cells were located at the rear of the first floor.
- Note the quoins at the corners of the building, the boxed cornice with medallions, and the frieze decorated with festoons.
- The highly decorated cupola has pairs of round arched windows on each side with similar cornice treatment topped by a balustrade and crowned with a rectangular structure adorned with rosettes, pairs of fluted pilasters, decorative entablature, corner finials, and a central dome.
From a select group of nine awardees, the Rehabilitation and Restoration of the Victor City Hall received the Governor’s Award for Historic Preservation in 2005. This annual statewide award recognizes the project that exemplifies the best in historic preservation in honoring historic design and craftsmanship, and in adhering to proper preservation techniques and ethics. In 2014, with additional restoration work on the cupola and refreshed trim paint, the exterior appearance of the building was further enhanced.
Pikes Peak Power Building, Substation No. 1 / Loft Apartments
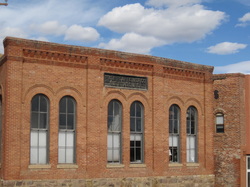
The Woods brothers, founders of Victor and developers of the Gold Coin Mine, also developed the Skaguay Hydroelectric Power Plant located below the Skaguay Dam.
Substation No. 1 of their Pikes Peak Power Company, located across the alley from the Gold Coin Mine, transformed power coming from Skaguay to a lower voltage for use in their mining operations. Electrical scientist Nichola Tessla was purportedly consulted in the original design of the 1899 substation.
Through preservation and adaptive reuse, in 2006 the Pikes Peak Power building was renovated into three industrial loft apartments with modern styling and amenities, while maintaining all of the historic exterior architectural features. The units feature exposed steel beams and wood planked 18-foot ceilings. The original 12-foot tall windows provide expansive mountain views.
For a brief history of the Skaguay Hydroelectric Power Plant and photos of its ruins, click here. Note the architectural similarities between the Pikes Peak Power building in Victor and the Skaguay Hydroelectric Power Plant building along Beaver Creek.
Substation No. 1 of their Pikes Peak Power Company, located across the alley from the Gold Coin Mine, transformed power coming from Skaguay to a lower voltage for use in their mining operations. Electrical scientist Nichola Tessla was purportedly consulted in the original design of the 1899 substation.
Through preservation and adaptive reuse, in 2006 the Pikes Peak Power building was renovated into three industrial loft apartments with modern styling and amenities, while maintaining all of the historic exterior architectural features. The units feature exposed steel beams and wood planked 18-foot ceilings. The original 12-foot tall windows provide expansive mountain views.
For a brief history of the Skaguay Hydroelectric Power Plant and photos of its ruins, click here. Note the architectural similarities between the Pikes Peak Power building in Victor and the Skaguay Hydroelectric Power Plant building along Beaver Creek.
Swedish Lutheran Church / Community Center -- Corner of 2nd St & Portland Ave
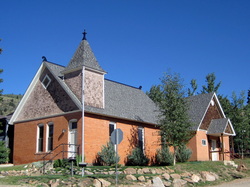
The Swedish Lutheran Church was incorporated March 6, 1903, and the church building was completed in 1905. The original church structure has a steep gabled roof with shingled gable ends, three double sash windows on each side elevation and two in front. The steeple over the entry way has a pyramidal roof topped by a cross. A curved finial extends from each end of the gable roof. The stucco annex to the rear was added in the 1960s. Its original flat roof was replaced with a gabled roof during the recent restoration.
As the population of Victor dwindled, the congregation eventually became inactive and the building deteriorated. It was purchased in 1996 by the Victor-Goldfield Initiatives Consortium for Community Improvements. Conversion of the building into a Community Center was completed in the year 2000 with a grant from the State Historic Fund, a Colorado Block Development Grant, and private donations.
The Lutheran Church represents an excellent example of adaptive reuse of a historic building that can contribute many years of service to the community with proper care and modification. For information on use of the facility, click here.
As the population of Victor dwindled, the congregation eventually became inactive and the building deteriorated. It was purchased in 1996 by the Victor-Goldfield Initiatives Consortium for Community Improvements. Conversion of the building into a Community Center was completed in the year 2000 with a grant from the State Historic Fund, a Colorado Block Development Grant, and private donations.
The Lutheran Church represents an excellent example of adaptive reuse of a historic building that can contribute many years of service to the community with proper care and modification. For information on use of the facility, click here.
Nana's Attic--602 Victor Avenue
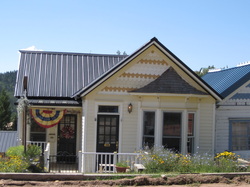
The restoration of the historic house at 602 Victor Avenue, now known as Nana's Attic, is an award-winning preservation success. The badly deteriorated structure had been vacant for nearly 50 years and seemed beyond repair with holes in the roof and siding, windows and doors broken or missing, and a crumbling brick foundation and ground floor walls. Despite these overwhelming challenges, Marilyn Fay acquired the building and restored it to its original exterior appearance.
Built in 1894 as a single family residence, the T-shaped dwelling consisted of a wood frame upper story and a sun-dried brick lower story. The simple vernacular style is highlighted by Queen Ann details such as the decorative gable-end shingling, large front porch, and a prominent oriel bay window.
The project was carefully monitored to insure compliance with the Secretary of the Interior's National Trust for Historic Preservation Standards. Colorado Preservation, Inc. presented Marilyn Fay with a State Honor Award in 1998 and she also received a Letter of Commendation from the State of Colorado for her efforts.
For many years the street level of this "award-winning example of preservation for adaptive reuse" hosted Marilyn's shop called Nana's Attic (featuring Victor memorabilia, antiques, collectibles and gift items) while the lower level served as a rental apartment. Now her ingenious restoration plan accommodates configuring both levels as rental apartments with modern comforts and historical character.
Built in 1894 as a single family residence, the T-shaped dwelling consisted of a wood frame upper story and a sun-dried brick lower story. The simple vernacular style is highlighted by Queen Ann details such as the decorative gable-end shingling, large front porch, and a prominent oriel bay window.
The project was carefully monitored to insure compliance with the Secretary of the Interior's National Trust for Historic Preservation Standards. Colorado Preservation, Inc. presented Marilyn Fay with a State Honor Award in 1998 and she also received a Letter of Commendation from the State of Colorado for her efforts.
For many years the street level of this "award-winning example of preservation for adaptive reuse" hosted Marilyn's shop called Nana's Attic (featuring Victor memorabilia, antiques, collectibles and gift items) while the lower level served as a rental apartment. Now her ingenious restoration plan accommodates configuring both levels as rental apartments with modern comforts and historical character.
Post Office Block / Cripple Creek & Victor Mining Co. Offices--NE Corner 3rd & Victor Ave
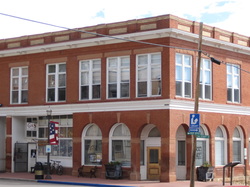
After the Great Fire of 1899, D.H. Moffat was instrumental in having the Post Office Block rebuilt – primarily because it housed the Bank of Victor. From this seat of financial power, reached through the recessed corner entrance, Moffat and partner John T. Milliken helped topple the Woods family empire and then bought up the under-financed pieces. A.E. Carlton eventually became owner of this bank.
In 1900, the Post Office and a newsstand occupied the space that recently housed a sporting goods store. Shillings Dry Goods Company was in the section of the building where the Post Office and a convenience store are now located. In later years, J.C. Penny’s was located in this part of the building. On the second story were offices rented to H.T. Corbin (justice of peace), Charles D. Gurney (attorney), John V. Ducey (dentist), and J. Wallace Collins (physician and surgeon). At a later date, one of these offices was occupied by Dr. Harry Thomas, father of Lowell Thomas.
The Cripple Creek & Victor Mining Company completed an extensive renovation project on the building in 1997. The first floor bank area and all the second floor now serve as their administration offices. In 1998, Colorado Preservation, Inc. presented the mining company a State Honor Award for preservation and adaptive reuse of this historic building.
In 1900, the Post Office and a newsstand occupied the space that recently housed a sporting goods store. Shillings Dry Goods Company was in the section of the building where the Post Office and a convenience store are now located. In later years, J.C. Penny’s was located in this part of the building. On the second story were offices rented to H.T. Corbin (justice of peace), Charles D. Gurney (attorney), John V. Ducey (dentist), and J. Wallace Collins (physician and surgeon). At a later date, one of these offices was occupied by Dr. Harry Thomas, father of Lowell Thomas.
The Cripple Creek & Victor Mining Company completed an extensive renovation project on the building in 1997. The first floor bank area and all the second floor now serve as their administration offices. In 1998, Colorado Preservation, Inc. presented the mining company a State Honor Award for preservation and adaptive reuse of this historic building.
Gardner Mercantile / Marigold Mercantile / Junk Posse -- 120 South 3rd Street
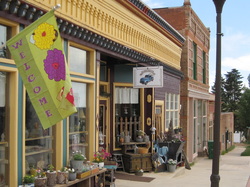
In 1900 John R Gardner opened the Gardner Mercantile Company at this location in partnership with Lee Hall. Gardner's business grew steadily until he had a bakery, wholesale and retail grocery outlet, shelves of queensware, china, glass, tins, and graniteware all under one roof. Hall, finding the location overcrowded, moved his Keystone Market up and across the street.
Gardner continued to operate his business as president and manager until 1905. At that time he became partners with George Simonton, who came into the business as treasurer and manager. After this, Gardner became less active in the mercantile, and finally sold the business to Simonton in the early 1910's. [John R. Gardner had moved to Denver 1904 to lead the Retail Merchants Association of Colorado and establish a Merchants Fire Insurance Co-op.]
In 1917-18, John J Butler and Harry Richard took over the Gardner Mercantile Building and put in the Purity Steam Bakery. Much later, this building went to an undertaker who used it as a garage to store his hearse, coffins, gravestones and other tools of the trade.
After many years of neglect and deterioration, the building was restored in 2011 by Judy and Terry Akins. Subsequently the Akins opened a very unique shop there with an eclectic selection of antiques, crafts, and re-purposed merchandise called the Marigold Mercantile and later The Junk Posse.
Gardner continued to operate his business as president and manager until 1905. At that time he became partners with George Simonton, who came into the business as treasurer and manager. After this, Gardner became less active in the mercantile, and finally sold the business to Simonton in the early 1910's. [John R. Gardner had moved to Denver 1904 to lead the Retail Merchants Association of Colorado and establish a Merchants Fire Insurance Co-op.]
In 1917-18, John J Butler and Harry Richard took over the Gardner Mercantile Building and put in the Purity Steam Bakery. Much later, this building went to an undertaker who used it as a garage to store his hearse, coffins, gravestones and other tools of the trade.
After many years of neglect and deterioration, the building was restored in 2011 by Judy and Terry Akins. Subsequently the Akins opened a very unique shop there with an eclectic selection of antiques, crafts, and re-purposed merchandise called the Marigold Mercantile and later The Junk Posse.
Victor Auto Company / Agriculture & Mining Museum--Corner 2nd St & Victor Ave
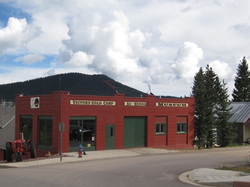
Most likely built in 1899 after the great fire, this building became a Ford Dealership in model-T days and remained a dealership until the 1950's.
After serving as the Teller County road maintenance building for many years, the building was renovated by Milford Ashworth to serve as the Gold Camp Agriculture and Mining Museum. It features displays and demonstrations of over 40 tractors, plus hundreds of other vintage farm and mining implements, tools, and power units that document regional agricultural and mining history.
After serving as the Teller County road maintenance building for many years, the building was renovated by Milford Ashworth to serve as the Gold Camp Agriculture and Mining Museum. It features displays and demonstrations of over 40 tractors, plus hundreds of other vintage farm and mining implements, tools, and power units that document regional agricultural and mining history.
Olympia Hotel / Prospector's Pick--106 North 4th Street
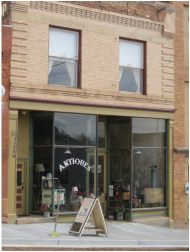
In 1900 the Olympia Hotel building housed the Brunswick Saloon and a small barbershop. By 1906, and for many years thereafter, it was H.H. Rosser's pool hall. Legend has it that Rosser developed the recipe for Hires root beer.
The building was acquired and restored by Judy and Terry Akins in 2011. The street level storefront operates as a unique antique shop called The Prospector's Pick featuring a large inventory of antiques, collectibles, and consignment items.
The upstairs suites are operated as the Olympia Hotel with period furnished rooms for rent.
The building was acquired and restored by Judy and Terry Akins in 2011. The street level storefront operates as a unique antique shop called The Prospector's Pick featuring a large inventory of antiques, collectibles, and consignment items.
The upstairs suites are operated as the Olympia Hotel with period furnished rooms for rent.
Victor Laundromat--106 South 4th Street
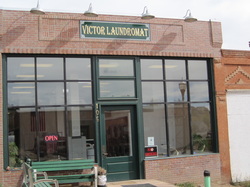
Owners Nancy and Chris Hanks purchased the endangered building at 106 South 4th Street, preserved the footprint and sidewalls, and constructed a new historically compatible storefront. Their state-of-the-art laundromat is one of Victor's newest businesses. It is an example of successful preservation, new construction, and adaptive reuse.
Relocated Headframe at Saint Patrick Mine Site--S 4th St between Spicer & Lee Ave
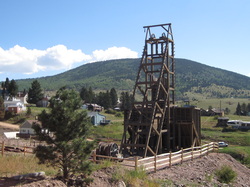
Victor, Colorado is known as the "City of Gold Mines" because many of the mines were literally located within the city. The Saint Patrick Mine Complex was located on the east side of 4th Street between Spicer Avenue and Lee Avenue. While the original headframe and mine buildings were removed many years ago, brick foundations and tailings around the grated mine shaft collar are still visible.
During the summer of 2012, the Cripple Creek & Victor Gold Mining Company moved the historic Rittenhouse gallows frame (headframe), ore house, and drum hoist to the original site of the Saint Patrick Mine Complex in Victor from the path of their expanding surface mining operations in Squaw Gulch. The recreated mine site with signage and a four car parking lot helps perpetuate the mining heritage of the Gold Camp and attract visitors to Victor.
During the summer of 2012, the Cripple Creek & Victor Gold Mining Company moved the historic Rittenhouse gallows frame (headframe), ore house, and drum hoist to the original site of the Saint Patrick Mine Complex in Victor from the path of their expanding surface mining operations in Squaw Gulch. The recreated mine site with signage and a four car parking lot helps perpetuate the mining heritage of the Gold Camp and attract visitors to Victor.
Restorations in Progress
"Some people look at preservation as stopping progress. The way we look at it, preservation is progress." Anon
|
Antlers Hotel--310 Victor Avenue
In December 2004 the Antlers Hotel fell victim to a fire which threatened loss of the entire building. Fortunately, determined subsequent owners were able to salvage the first floor where restoration efforts are ongoing. A new roof was added above the first floor, and restoration of the front facade along with interior upgrades enabled an antiques business to occupy the building in 2016. |
Armory / Elks Lodge ~ B.P.O.E. 367 --- Corner N 3rd St & Diamond Ave
|
This building is an outstanding example of adaptive reuse, preservation and restoration. It was constructed as Tomkins Hardware after the Great Fire of August 1899.
An early photo (right) shows the west facade of the two-story red brick building originally had three triangular pediments protruding from the front gable. |
By 1903 the building was converted to the Victor Armory. It was occupied by the Colorado State Militia during the turbulent 1903-04 Labor Wars when the Gold Camp was under martial law. Striking miners and union sympathizers were imprisoned in the basement of the Armory after they were arrested—often with no charges. In the second floor hall, the sheriff and city officials deemed sympathetic to organized labor were forced to resign under threat of violence. “Hearings” for union members and sympathizers were also held there. Those who refused to renounce the union were herded into railroad boxcars and “deported” to the Kansas or New Mexico State border with an admonition to never return to the Gold Camp. Once the miners’ unions were banished from the Gold Camp, the militia departed and the second floor Armory Hall was used as a dance hall and roller skating rink.
In 1913 the Armory was purchased by the Victor Elks for $5,000. The triangular pediments were removed from the front gable and a stepped brick parapet was added to conceal the roof line. Over the next several months the building was refurbished to become a suitable Elks Lodge. Improvements included an elaborate round-arched beveled glass front entryway for members, beautiful woodwork, and doorknobs with brass Elks emblems. The main floor of the building had a bar, pool room, card room, reading and writing rooms. The reading room was furnished with leather couches and chairs and a huge brick fireplace.
Upstairs was a 2,500-square-foot Lodge Hall/Ballroom, a dining room and kitchen, and a ladies’ lounge. In the early days women were not allowed on the main floor—so a separate ladies entry and staircase leading directly to the second floor was added under the recessed front porch. The cost of the remodel in 1913 was $24,000.
In the early days, this Elks Lodge was dominated by wealthy mine owners and ranchers. Mining claims were often won and lost at the club’s poker tables, roulette wheels and slot machines. It was one of nearly two dozen clubs and lodges where Victor men congregated. The Elks and the Masonic lodge buildings are the only two that remain today--and only the Elks organization is still active.
In 2013, the Elks celebrated their 100th anniversary of occupying the building by evaluating needed improvements to electrical, plumbing, and heating systems, structural supports, and handicap accessibility to ensure the building can continue to serve their membership and host community events for another century. Inquiries and contributions to this ongoing preservation and restoration effort may be directed to the Victor Elks Building Association, PO Box 181, Victor, CO 80860.
In 1913 the Armory was purchased by the Victor Elks for $5,000. The triangular pediments were removed from the front gable and a stepped brick parapet was added to conceal the roof line. Over the next several months the building was refurbished to become a suitable Elks Lodge. Improvements included an elaborate round-arched beveled glass front entryway for members, beautiful woodwork, and doorknobs with brass Elks emblems. The main floor of the building had a bar, pool room, card room, reading and writing rooms. The reading room was furnished with leather couches and chairs and a huge brick fireplace.
Upstairs was a 2,500-square-foot Lodge Hall/Ballroom, a dining room and kitchen, and a ladies’ lounge. In the early days women were not allowed on the main floor—so a separate ladies entry and staircase leading directly to the second floor was added under the recessed front porch. The cost of the remodel in 1913 was $24,000.
In the early days, this Elks Lodge was dominated by wealthy mine owners and ranchers. Mining claims were often won and lost at the club’s poker tables, roulette wheels and slot machines. It was one of nearly two dozen clubs and lodges where Victor men congregated. The Elks and the Masonic lodge buildings are the only two that remain today--and only the Elks organization is still active.
In 2013, the Elks celebrated their 100th anniversary of occupying the building by evaluating needed improvements to electrical, plumbing, and heating systems, structural supports, and handicap accessibility to ensure the building can continue to serve their membership and host community events for another century. Inquiries and contributions to this ongoing preservation and restoration effort may be directed to the Victor Elks Building Association, PO Box 181, Victor, CO 80860.
Victor Sunnyside Cemetery
Victor's Sunnyside Cemetery is located southwest of the city. From Victor Avenue, turn south on 7th Street and continue on the winding road about 0.9 mile to the cemetery entrance. Visitors are welcome to enjoy the cemetery's natural setting, but are asked to honor the sacred nature of the site.
Turn-of-the-19th-century pioneers and their children, hard-rock miners, soldiers from five wars, and many other individuals are at final rest on this beautiful knoll with stunning views of the Sangre de Cristo Mountains in the distance. The Pikes Peak Genealogical Society has recorded nearly 1,100 names along with tombstone locations and inscriptions from burials prior to September, 2001--available on CD from the Lowell Thomas Museum in Victor.
|
Hundreds of graves are unmarked or guarded by wooden markers from which all inscription has disappeared. In recent times, advanced technology has been employed to identify unmarked burial sites and wooden crosses were been placed at these locations--some within the fenced cemetery and many others located in a Potter's Field discovered outside the fence.
A project to fence the Potter's Field and replace fragile wooden crosses there with more durable iron crosses that cannot be disturbed by livestock was completed in 2018. Memorial donations and contributions to support cemetery projects and maintenance may be directed to Valdean Petri, PO Box 144, Victor, CO 80860, phone 719-689-2050. Click on photos to enlarge signage. |
Doyle Block / Silver Dollar Saloon--307 Victor Avenue
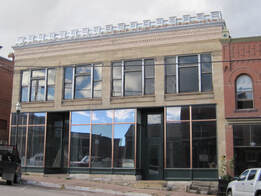
This commercial building was constructed after the fire of 1899 by James Doyle, one of the owners of the fabulous Portland Gold Mining Company. Starting out as a haberdashery, its upper floors housed medical offices.
At the height of the Art Deco era, most of the first floor was transformed into a saloon. In the 1930's the saloon was called the Gold Coin Restaurant, Bar & Dance Hall (which eventually relocated to the Post Office Block) and subsequently it became the Silver Dollar Saloon.
Proprietors spared no expense in order to attract patrons, as evidenced by the surviving Can-Can Stage, dining booths, bar stools, counter and mural. One of only two stone buildings in the mostly brick Downtown National Register District, the saloon retains an incredible high level of integrity, with architectural features such as a boxed cornice, molded frieze and battlement parapet.
After years of decline, the building was acquired by the Bielz family. They have carefully restored the street level storefront with new windows, refurbished brass columns and wood panels. The interior of the building will be restored much as it was in the 1940's when it housed the Silver Dollar Saloon. Initial plans called for developing a microbrewery on the first floor, with apartments or offices on the second floor.
At the height of the Art Deco era, most of the first floor was transformed into a saloon. In the 1930's the saloon was called the Gold Coin Restaurant, Bar & Dance Hall (which eventually relocated to the Post Office Block) and subsequently it became the Silver Dollar Saloon.
Proprietors spared no expense in order to attract patrons, as evidenced by the surviving Can-Can Stage, dining booths, bar stools, counter and mural. One of only two stone buildings in the mostly brick Downtown National Register District, the saloon retains an incredible high level of integrity, with architectural features such as a boxed cornice, molded frieze and battlement parapet.
After years of decline, the building was acquired by the Bielz family. They have carefully restored the street level storefront with new windows, refurbished brass columns and wood panels. The interior of the building will be restored much as it was in the 1940's when it housed the Silver Dollar Saloon. Initial plans called for developing a microbrewery on the first floor, with apartments or offices on the second floor.
Reynolds Block / Victor~Lowell Thomas Museum--N.E. Corner 3rd St & Victor Ave
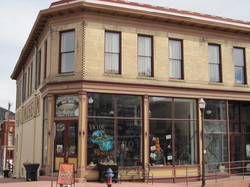
The Victor~Lowell Thomas Museum is another huge preservation success--and even more progress is on the horizon. The museum building has undergone extensive stabilization and restoration in recent years--new windows, foundation repairs, exterior wall reinforcement, paint, ... On the inside, much has been accomplished (heat in the building for the first time in 50 years) and many more good things are planned, including upgraded and new exhibits.
In 1900 the museum building was the Thomkins Hardware Store. At one time the offices upstairs served as the Mining Exchange. In later years, it became the Hackley Store and Hotel. In the 1950s, the building was donated to the Victor Improvement Association, a nonprofit organization that restored the building for use as a museum.
Today the museum features memorabilia from the illustrious career of Lowell Thomas. Displays highlighting the mining heritage of Victor and the World's Greatest Gold Camp can also be found throughout the building. Outside, to the rear of the building, is a display of mining machinery.
In 1900 the museum building was the Thomkins Hardware Store. At one time the offices upstairs served as the Mining Exchange. In later years, it became the Hackley Store and Hotel. In the 1950s, the building was donated to the Victor Improvement Association, a nonprofit organization that restored the building for use as a museum.
Today the museum features memorabilia from the illustrious career of Lowell Thomas. Displays highlighting the mining heritage of Victor and the World's Greatest Gold Camp can also be found throughout the building. Outside, to the rear of the building, is a display of mining machinery.
Other Preservation Successes
Victor Achieves Main Street Community Designation
The City of Victor received national recognition as an official Main Street Community in the Spring of 2014. Thank you and congratulations on a job well done to those who led the successful four year effort to advance Victor from a Main Street Candidate to a Main Street Community. As a result, Victor Main Street and DREAM (Downtown Revitalization and Economic Acceleration Movement) qualified to receive additional grant support and technical assistance.
The City of Victor received national recognition as an official Main Street Community in the Spring of 2014. Thank you and congratulations on a job well done to those who led the successful four year effort to advance Victor from a Main Street Candidate to a Main Street Community. As a result, Victor Main Street and DREAM (Downtown Revitalization and Economic Acceleration Movement) qualified to receive additional grant support and technical assistance.
Governor's Award for Downtown Excellence
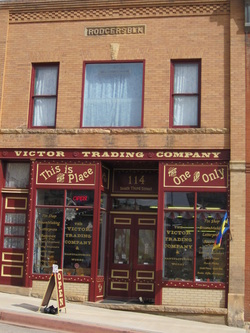
Downtown Colorado, Inc, a nonprofit membership organization committed to building better communities through educational and technical assistance, presented the 2012 winners of the Governor's Awards for Downtown Excellence at their annual conference gala in Denver in September of 2012.
The Best Facade Improvement Program Award went to the Victor DREAM Facade Improvement Program. This program resulted in freshly painted storefronts for most downtown Victor buildings during the summer of 2012. Congratulations and many thanks to the volunteers and building owners who made this project a great success.
Volunteers continued the storefront facade painting project throughout the summer of 2013. As a result, the National Register Downtown Historic District has never looked better. Come take a look.
Shown here is the freshly painted Rodgers Block building at 114 South 3rd Street which is occupied by the Victor Trading & Manufacturing Company--always one of the best maintained buildings in the Downtown National Register Historic District.
George Rodgers rebuilt his Star of the West Saloon at this location after the great fire of 1899. In 1902 the Stuard Bros Saloon, proprietors F R and J C Stuard, operated at this location. Meat markets operated by Lee Hall (1903) and Frank Denison (1905-07) next occupied the building. In 1915 the Paxson Hardware was located here.
Since 1990, the Rodgers Block has been home to the Victor Trading & Manufacturing Company. The owners, Karen and Sam Morrison, demonstrate the use of vintage tools and equipment from the late 1800s and early 1900s as they hand-make brooms, candles, tin cookie cutters and miniature miners' lunch boxes, fused glass, letter press materials and gift items.
The Best Facade Improvement Program Award went to the Victor DREAM Facade Improvement Program. This program resulted in freshly painted storefronts for most downtown Victor buildings during the summer of 2012. Congratulations and many thanks to the volunteers and building owners who made this project a great success.
Volunteers continued the storefront facade painting project throughout the summer of 2013. As a result, the National Register Downtown Historic District has never looked better. Come take a look.
Shown here is the freshly painted Rodgers Block building at 114 South 3rd Street which is occupied by the Victor Trading & Manufacturing Company--always one of the best maintained buildings in the Downtown National Register Historic District.
George Rodgers rebuilt his Star of the West Saloon at this location after the great fire of 1899. In 1902 the Stuard Bros Saloon, proprietors F R and J C Stuard, operated at this location. Meat markets operated by Lee Hall (1903) and Frank Denison (1905-07) next occupied the building. In 1915 the Paxson Hardware was located here.
Since 1990, the Rodgers Block has been home to the Victor Trading & Manufacturing Company. The owners, Karen and Sam Morrison, demonstrate the use of vintage tools and equipment from the late 1800s and early 1900s as they hand-make brooms, candles, tin cookie cutters and miniature miners' lunch boxes, fused glass, letter press materials and gift items.
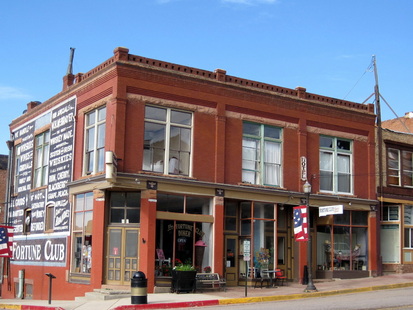
Fortune Club Block -- 300-302 Victor Avenue
The talents of Victor’s Facade Squad can also be seen on the freshly painted exterior of the Fortune Club Block—a Gold Rush Era saloon, gambling house and red light social club.
Today the building is occupied by the Fortune Club Diner & Soda Fountain with a breakfast menu, grilled luncheon sandwiches and Mexican entrees, homemade pies and desserts, as well as malts, shakes, floats, sundaes and ice cream from an old-time soda fountain. Up stairs there are rooms for rent at the Fortune Club Hotel.
The two-story brick building was erected after the fire of 1899 with financing from the Coors brewery. It housed a saloon called The Barrel. Customers came in the corner door, which was never locked, paid five cents and were given a beer mug to draw their choice of “suds” from numerous kegs that lined the walls. In the center of the room stood a long table loaded with food where customers could eat their fill. Along one side of the room was a stage where “girlie-girls” sang and danced to the tune of a “rinky-tink” piano.
Harry Lang took over the business in the early 1900s and renamed it The Fortune Club. Harry stocked the “Best Brands of Whiskies, Wines and Cordials for the Family and Medicinal Use” as proclaimed with signage still visible on the 3rd Street exterior wall. Upstairs, now the Fortune Club Hotel/B&B, was one of the city’s most talked about Red Light Social Clubs. Photos of the “Fortune Club Ladies” can be seen there today--and on a walking tour sign across the street. By 1916, the start of Prohibition in Colorado, Harry Lang and his Fortune Club business had disappeared from Victor. Subsequently, the building housed other bars and businesses or sat idle at times as the fortunes of the city fluctuated.
Eventually the building was purchased by Ivan and Gertrude Harshberger who operated 300 Victor Ave as Harshies Corner Drug & Variety Store for over 44 years-- if you couldn’t find it at Harshies, you didn’t need it anyway. In 1937 they acquired the beautiful marble soda fountain, still a highlight of the building, from a drug store in Denver. After World War II, “Red” Wing moved his liquor store to 302 Victor Avenue and that part of the building housed a liquor store for over 60 years.
In the 1980s Wayne “Mac” McCormick and June Bradley purchased the building from Carol Roberts and Barbara Doop. Mac and June operated a diner, soda fountain, and sundries business under the historic Fortune Club name. The current owners, the Hakes family, continue using that name--as well as the tradition of preserving the historic character of the building. Their recently opened Fortune Club Lounge now occupies the adjoining space that once housed a liquor store.
The talents of Victor’s Facade Squad can also be seen on the freshly painted exterior of the Fortune Club Block—a Gold Rush Era saloon, gambling house and red light social club.
Today the building is occupied by the Fortune Club Diner & Soda Fountain with a breakfast menu, grilled luncheon sandwiches and Mexican entrees, homemade pies and desserts, as well as malts, shakes, floats, sundaes and ice cream from an old-time soda fountain. Up stairs there are rooms for rent at the Fortune Club Hotel.
The two-story brick building was erected after the fire of 1899 with financing from the Coors brewery. It housed a saloon called The Barrel. Customers came in the corner door, which was never locked, paid five cents and were given a beer mug to draw their choice of “suds” from numerous kegs that lined the walls. In the center of the room stood a long table loaded with food where customers could eat their fill. Along one side of the room was a stage where “girlie-girls” sang and danced to the tune of a “rinky-tink” piano.
Harry Lang took over the business in the early 1900s and renamed it The Fortune Club. Harry stocked the “Best Brands of Whiskies, Wines and Cordials for the Family and Medicinal Use” as proclaimed with signage still visible on the 3rd Street exterior wall. Upstairs, now the Fortune Club Hotel/B&B, was one of the city’s most talked about Red Light Social Clubs. Photos of the “Fortune Club Ladies” can be seen there today--and on a walking tour sign across the street. By 1916, the start of Prohibition in Colorado, Harry Lang and his Fortune Club business had disappeared from Victor. Subsequently, the building housed other bars and businesses or sat idle at times as the fortunes of the city fluctuated.
Eventually the building was purchased by Ivan and Gertrude Harshberger who operated 300 Victor Ave as Harshies Corner Drug & Variety Store for over 44 years-- if you couldn’t find it at Harshies, you didn’t need it anyway. In 1937 they acquired the beautiful marble soda fountain, still a highlight of the building, from a drug store in Denver. After World War II, “Red” Wing moved his liquor store to 302 Victor Avenue and that part of the building housed a liquor store for over 60 years.
In the 1980s Wayne “Mac” McCormick and June Bradley purchased the building from Carol Roberts and Barbara Doop. Mac and June operated a diner, soda fountain, and sundries business under the historic Fortune Club name. The current owners, the Hakes family, continue using that name--as well as the tradition of preserving the historic character of the building. Their recently opened Fortune Club Lounge now occupies the adjoining space that once housed a liquor store.
|
At the street level, the two storefronts are are divided by brick pilasters topped with a stone piece. One storefront has a clipped corner entry and the others are recessed. There is also a recessed entry to the second floor staircase.
The entry doors are double with three-quarter lites and transoms. The large display windows have clerestories and kickplates. Lintel with plain secondary cornice divides the floors. The upper story is divided into three bays separated by narrow brick pilasters. The paired double hung windows with transoms and inset rusticated stone sills are capped with a rusticated sandstone band and brick stringcourse. The roof line is hidden by a narrow corbelled brick parapet pierced with square voids. |
|
Window & Street Displays
Unique displays are featured in storefront windows of the Fortune Club as well as many other buildings in the downtown National Register Historic District. Ore bucket planters, a historic trolley car, and a unique rider on an antique motor cycle add interest to Victor streetscapes. |
Endangered Buildings--Preservation Opportunities
The structures featured below are an important part of our shared architectural heritage. Some have been endangered by inappropriate development, others by neglect or by the threat of outright demolition. These structures represent preservation opportunities--just as was once the case with almost every property featured above as "Preservation Successes" or "Restorations in Progress".
Our goal in calling special attention to these properties is to highlight their unique history and architectural features--and to emphasize the importance of turning these properties around with private and/or public support for restoration and adaptive reuse. These Places Matter To All of Us!
Owners and potential preservationists should be aware that there are State and Federal tax credit and grant programs that may be used to stabilize and restore eligible properties. Sources for additional information include the Victor Heritage Society, Victor City Officials, the Colorado State Historical Fund, and the National Trust for Historic Preservation.
Our goal in calling special attention to these properties is to highlight their unique history and architectural features--and to emphasize the importance of turning these properties around with private and/or public support for restoration and adaptive reuse. These Places Matter To All of Us!
Owners and potential preservationists should be aware that there are State and Federal tax credit and grant programs that may be used to stabilize and restore eligible properties. Sources for additional information include the Victor Heritage Society, Victor City Officials, the Colorado State Historical Fund, and the National Trust for Historic Preservation.
|
Isis Theater--109 South Third Street
Each year Colorado Preservation, Inc. prepares a list of the "Most Endangered Historic Places in the State." Victor's Historic Isis Theater is one of four sites recognized on CPI's 2020 list--click highlighted link. CPI publishes the annual list to call attention to historic places that are most in danger of being lost, and help the nominees qualify for grants and other resources needed to preserve and restore these places for future generations. Soon after the Great Fire of August 21, 1899, 109 South Third Street became a popular location for a theater. In 1904-05 it was an amusement hall called the Crystal Theater under the management of S.M. Burtis. In 1907, Lowell Marvin and A.A. Shell renamed it the Grand Theatre where vaudeville acts and other sorts of live entertainment performed. In 1912-13, it was called the Ideal Theatre, a hall for silent movies and other dalliances. Since 1920 this location has been known as the Isis Theater. |
When Merle and Pearl Kessey acquired the Isis they initially projected silent movies accompanied by a piano player. Local kids would carry a sign around town telling people what was showing. As technology advanced, movies with sound were shown--often preceded by news reels narrated by Lowell Thomas, Victor's most famous former resident. In the late 1980's the building was renovated and repurposed as a unique shop featuring movie memorabilia and antiques--still known as the Isis Theater until the shop closed. The building was sold in 2018 to the current owner who hopes to restore it for use as a theater.
Monarch Block--NW Corner of Victor Avenue and Third Street
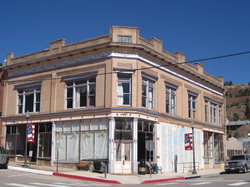
In 1900, the lavishly decorated Monarch Saloon was located in the first floor large gallery area of this building which still features the original hand painted tin ceiling, tile floor, and ceramic tile wainscoting. Whiskey was sold in bottles embossed with the proprietor's name, W.S. Sexton. The Monarch catered to "high class" clientele with private club rooms and a large gambling hall on the second floor.
Other Victor Avenue storefronts in the Monarch Block housed Small Jewelers and Simonton Insurance/Real Estate. On the 3rd Street side of the building was a mining stockbroker.
The two-story beige-brick commercial building has a square parapet with the year of construction, "1899", carved in stone above the angled entrance. The cornice is supported by scroll-like modillions, with a wide frieze below decorated with dentils and an elaborate painted wreath, ribbon, and garland pattern. The second story windows on the south facade are a center pane flanked by double-hung windows, topped by fixed leaded-glass transoms, molded wooden lintels with egg-and-dart trim, and red sandstone sills. Windows on the east facade are single and paired double-hungs. The storefront windows have kickplates, clerestories, and an iron lintel with rosette anchors supported by diamond-patterned pillars.
In the 1990's the Monarch was the premier anchor of the "Showcase Block" on Victor Avenue. On the first floor it featured a successful art gallery, antique and gift shops, a restaurant and laundromat. On the second floor were rooms and apartments for rent. After 2005 the building was mostly vacant for over a decade, becoming endangered by neglect while awaiting a new owner with the vision to restore it to "showcase" status and develop its commercial potential.
Most recently an investor has been working toward establishing a business called the Black Monarch on the second floor, and developing plans for adaptive reuse of other parts of the historic Monarch Block. As those plans are implemented we look forward to celebrating the status of this building as a "restoration in progress" and no longer "endangered".
Other Victor Avenue storefronts in the Monarch Block housed Small Jewelers and Simonton Insurance/Real Estate. On the 3rd Street side of the building was a mining stockbroker.
The two-story beige-brick commercial building has a square parapet with the year of construction, "1899", carved in stone above the angled entrance. The cornice is supported by scroll-like modillions, with a wide frieze below decorated with dentils and an elaborate painted wreath, ribbon, and garland pattern. The second story windows on the south facade are a center pane flanked by double-hung windows, topped by fixed leaded-glass transoms, molded wooden lintels with egg-and-dart trim, and red sandstone sills. Windows on the east facade are single and paired double-hungs. The storefront windows have kickplates, clerestories, and an iron lintel with rosette anchors supported by diamond-patterned pillars.
In the 1990's the Monarch was the premier anchor of the "Showcase Block" on Victor Avenue. On the first floor it featured a successful art gallery, antique and gift shops, a restaurant and laundromat. On the second floor were rooms and apartments for rent. After 2005 the building was mostly vacant for over a decade, becoming endangered by neglect while awaiting a new owner with the vision to restore it to "showcase" status and develop its commercial potential.
Most recently an investor has been working toward establishing a business called the Black Monarch on the second floor, and developing plans for adaptive reuse of other parts of the historic Monarch Block. As those plans are implemented we look forward to celebrating the status of this building as a "restoration in progress" and no longer "endangered".
Miners' Union Hall: 118-122 North 4th Street
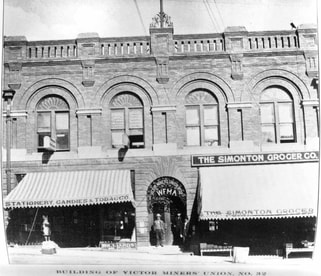 WFM Union Hall Building, 1901 -- In 1904, the building was ransacked by the State militia and anti-union forces organized by the Mine Owners' Association. Union members and supporter were deported from the Gold Camp and the WFM Union was broken . To this day their has been no subsequent representation of organized labor in the Cripple Creek and Victor Mining District.
WFM Union Hall Building, 1901 -- In 1904, the building was ransacked by the State militia and anti-union forces organized by the Mine Owners' Association. Union members and supporter were deported from the Gold Camp and the WFM Union was broken . To this day their has been no subsequent representation of organized labor in the Cripple Creek and Victor Mining District.
Many historians claim the Victor Miner's Union Hall Building is the most historically significant and most endangered building in the State of Colorado.
The Western Federation of Miners (WFM), Local No. 32 constructed this two-story building after the great fire of August 1899. The photo to the left shows the building when it was dedicated on March 22, 1901--click on photo to enlarge.
The WFM constructed their Victor building at a cost of over $30,000. The top floor housed the WFM offices and a huge ballroom / assembly hall for socializing. Two storefronts on the first floor were rented to retail establishments. Membership in the Victor Local Miners' Union totaled about 1,100 in 1901. The WFM also had local branches in Cripple Creek and several other smaller towns throughout the Gold Camp.
The Western Federation of Miners (WFM), Local No. 32 constructed this two-story building after the great fire of August 1899. The photo to the left shows the building when it was dedicated on March 22, 1901--click on photo to enlarge.
The WFM constructed their Victor building at a cost of over $30,000. The top floor housed the WFM offices and a huge ballroom / assembly hall for socializing. Two storefronts on the first floor were rented to retail establishments. Membership in the Victor Local Miners' Union totaled about 1,100 in 1901. The WFM also had local branches in Cripple Creek and several other smaller towns throughout the Gold Camp.
Labor Wars. Underground gold mining in the 1890s and early 1900s was difficult, dangerous, labor intensive work. Two major labor conflicts between the Association of Mine Owners and the Western Federation of Miners Labor Union changed Victor and the Gold Camp forever.
The first labor war was triggered by a union strike in 1894 over wages and the number of hours miners worked per day. Two men were killed in a gun battle between striking miners and sheriff's deputies. The strike was finally settled in favor of the union when the mine owners agreed to pay the miners $3 for an eight-hour day.
The second labor war began in 1903. The WFM union called upon miners in the Gold Camp to strike in sympathy with smelter workers in Colorado City who earned just $1.85 per day. With 3,500 to 4,000 workers on strike in the Gold Camp, most mining operations came to a halt and all hell broke loose.
Several mines attempted to reopen with non-union labor and violence erupted. At the Independence Mine, 15 men fell to their deaths when someone tampered with the shaft guides. A bomb at the Vindicator Mine killed several more men. Trains carrying nonunion men were wrecked.
To stem the violence, Colorado's governor placed the Gold Camp under martial law and by September 1903, over 1,000 National Guard troops occupied the camp. During the six-month occupation, hundreds of union members and sympathizers were rounded up and imprisoned in "bull pens" while others were ordered out of the District. In 1903, the editor and staff of the Victor Record Newspaper were arrested and the paper was placed under censorship for pro-union sympathies.
When the troops were withdrawn in the spring of 1904, violence erupted again. On June 6, 1904 a depot where nonunion miners were waiting for a train at the Town of Independence was blown up. Thirteen men were killed and many others were injured. Years later, Harry Orchard, henchman for the WFM union confessed to the crime.
The following day, in a vacant lot at the corner of 4th & Victor Avenue, the Mine Owners Association held a rally to place blame on the union. Shots rang out, two men were killed, and at least a dozen others were injured during the ensuing riot. About 60 union members fled up 4th Street to the WFM Union Hall. Bullet holes resulting from a gun battle between union and anti-union forces can still be seen on the front of the building. Occupants of the Union Hall eventually raised the white flag of surrender when they ran out of ammunition. While the first floor of the building (which was rented to the Simonton-Moore Mercantile) suffered only minor damage during the foray, the second floor union offices were ransacked after the out-gunned union members surrendered. Union members and sympathizers were arrested and confined in the basement of the Armory (now the Elks Lodge).
The Governor sent the National Guard back to the Gold Camp which was again placed under martial law. The press was silenced and freedom of speech and assembly were abolished. Two days after the riot in June 1904, the Victor Record was raided again and this time the printing presses and linotype machines were destroyed.
Union members and sympathizers were again herded into "bull pens". This time 225 men were deported without trial -- shipped off in railroad box cars to the Kansas and New Mexico borders where they were dumped with orders not to return to the Gold Camp.
Union Hall Converted to School Gymnasieum. Following the demise of the WFM union, the building was acquired by the Victor School District in the 1920s. The second floor was used as the school gymnasium with a basket ball court, dressing rooms, and a stage for plays. Other portions of the building were used for manual training programs. In the 1970s, the building was acquired by private interests and used as a dinner theater. But eventually the building was vacated due to its deteriorated condition.
National Significance Recognized. While known locally and statewide for its historical significance, attempts to stem the tide of deterioration of the massive Union Hall building floundered for lack of financial resources. National attention was focused on the building when it was recognized as one of the most threatened and historically significant buildings in the United States by Preservation--The Magazine of the National Trust for Historic Preservation (March/April 2010).
The first labor war was triggered by a union strike in 1894 over wages and the number of hours miners worked per day. Two men were killed in a gun battle between striking miners and sheriff's deputies. The strike was finally settled in favor of the union when the mine owners agreed to pay the miners $3 for an eight-hour day.
The second labor war began in 1903. The WFM union called upon miners in the Gold Camp to strike in sympathy with smelter workers in Colorado City who earned just $1.85 per day. With 3,500 to 4,000 workers on strike in the Gold Camp, most mining operations came to a halt and all hell broke loose.
Several mines attempted to reopen with non-union labor and violence erupted. At the Independence Mine, 15 men fell to their deaths when someone tampered with the shaft guides. A bomb at the Vindicator Mine killed several more men. Trains carrying nonunion men were wrecked.
To stem the violence, Colorado's governor placed the Gold Camp under martial law and by September 1903, over 1,000 National Guard troops occupied the camp. During the six-month occupation, hundreds of union members and sympathizers were rounded up and imprisoned in "bull pens" while others were ordered out of the District. In 1903, the editor and staff of the Victor Record Newspaper were arrested and the paper was placed under censorship for pro-union sympathies.
When the troops were withdrawn in the spring of 1904, violence erupted again. On June 6, 1904 a depot where nonunion miners were waiting for a train at the Town of Independence was blown up. Thirteen men were killed and many others were injured. Years later, Harry Orchard, henchman for the WFM union confessed to the crime.
The following day, in a vacant lot at the corner of 4th & Victor Avenue, the Mine Owners Association held a rally to place blame on the union. Shots rang out, two men were killed, and at least a dozen others were injured during the ensuing riot. About 60 union members fled up 4th Street to the WFM Union Hall. Bullet holes resulting from a gun battle between union and anti-union forces can still be seen on the front of the building. Occupants of the Union Hall eventually raised the white flag of surrender when they ran out of ammunition. While the first floor of the building (which was rented to the Simonton-Moore Mercantile) suffered only minor damage during the foray, the second floor union offices were ransacked after the out-gunned union members surrendered. Union members and sympathizers were arrested and confined in the basement of the Armory (now the Elks Lodge).
The Governor sent the National Guard back to the Gold Camp which was again placed under martial law. The press was silenced and freedom of speech and assembly were abolished. Two days after the riot in June 1904, the Victor Record was raided again and this time the printing presses and linotype machines were destroyed.
Union members and sympathizers were again herded into "bull pens". This time 225 men were deported without trial -- shipped off in railroad box cars to the Kansas and New Mexico borders where they were dumped with orders not to return to the Gold Camp.
- Click HERE for a Gallery of Historic Photos depicting may of these tragic events.
- Click HERE for a YOUTUBE Dramatization of Events Surrounding the 1903-04 Labor Wars.
Union Hall Converted to School Gymnasieum. Following the demise of the WFM union, the building was acquired by the Victor School District in the 1920s. The second floor was used as the school gymnasium with a basket ball court, dressing rooms, and a stage for plays. Other portions of the building were used for manual training programs. In the 1970s, the building was acquired by private interests and used as a dinner theater. But eventually the building was vacated due to its deteriorated condition.
National Significance Recognized. While known locally and statewide for its historical significance, attempts to stem the tide of deterioration of the massive Union Hall building floundered for lack of financial resources. National attention was focused on the building when it was recognized as one of the most threatened and historically significant buildings in the United States by Preservation--The Magazine of the National Trust for Historic Preservation (March/April 2010).
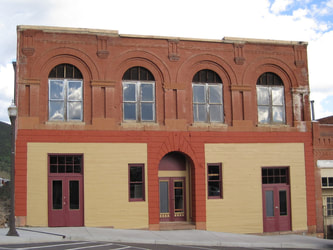 Miners' Union Hall Building, Fall 2013 -- After an initial phase of a multi-year effort to restore the building to its former glory.
Miners' Union Hall Building, Fall 2013 -- After an initial phase of a multi-year effort to restore the building to its former glory.
Restoration Efforts Begin. After years of neglect and deterioration, in the fall of 2012 a new owner began committing major resources to stabilizing and restoring the building--click on photo at right. About $400,000 was invested to repair the roof, stabilize the walls, clean up the interior, and restore electrical and plumbing services so retail shops could be returned to the first floor. A very classy antiques store opened there on July 18, 2014.
The restoration process was ongoing and phased to occur over several years. The next proposed restoration phase was to return the first floor exterior storefronts to their historic appearance (see photo above) and a State Historic Fund matching grant was awarded to facilitate this phase.
The restoration process was ongoing and phased to occur over several years. The next proposed restoration phase was to return the first floor exterior storefronts to their historic appearance (see photo above) and a State Historic Fund matching grant was awarded to facilitate this phase.
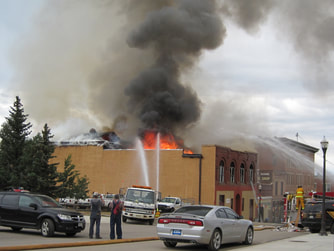 A freak lightning strike ignited a devastating fire at the partially restored Miners' Union Hall, July 26, 2014.
A freak lightning strike ignited a devastating fire at the partially restored Miners' Union Hall, July 26, 2014.
Lightning Strikes the Building and a Devastating Fire Breaks Out. One week after the antique shop opened, and before the owner had been able to acquire insurance on the building, lightning struck the roof and the building was ravaged by a devastating fire.
Bucket Brigade Campaign Organized to Save the Miners' Union Hall. As soon as the fire was contained, four Victor nonprofit organizations joined forces to kick-start efforts to obtain funds required for structural investigations, building stabilization, and eventual restoration of the historic Victor Miners' Union Hall. The Victor Heritage Society, the Southern Teller County Focus Group, the Victor Lowell Thomas Museum, and the nonprofit sponsor of the Victor Celebrates the Arts Festival each donated $1,000 to initiate the effort.
Bucket Brigade Campaign Organized to Save the Miners' Union Hall. As soon as the fire was contained, four Victor nonprofit organizations joined forces to kick-start efforts to obtain funds required for structural investigations, building stabilization, and eventual restoration of the historic Victor Miners' Union Hall. The Victor Heritage Society, the Southern Teller County Focus Group, the Victor Lowell Thomas Museum, and the nonprofit sponsor of the Victor Celebrates the Arts Festival each donated $1,000 to initiate the effort.
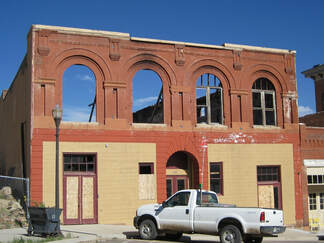 Battered But Standing, 2017. This Place Still Matters. Let Us Know Your Thoughts & Ideas.
Battered But Standing, 2017. This Place Still Matters. Let Us Know Your Thoughts & Ideas.
A total of $13,870 was eventually donated and the building owner invested many multiples of that amount in the Fall of 2014 and Spring of 2015 to: (1) rebrick holes in the walls that were created by firefighting measures, (2) repair or replace damaged brick work near the top of the walls, (3) remove debris from the building, and (4) provide internal structural bracing and support for the facade and other walls.
Much was accomplished. The building was stabilized to reduce any immediate danger to the public or nearby structures. Debris from inside the building was cleared.
The property was acquired by the City of Victor in 2019. In March 2020 the City requested bids for stabilization and removal of the upper walls of the rear portion of the building down to the existing second floor "stepping the bricks as required".
Much was accomplished. The building was stabilized to reduce any immediate danger to the public or nearby structures. Debris from inside the building was cleared.
The property was acquired by the City of Victor in 2019. In March 2020 the City requested bids for stabilization and removal of the upper walls of the rear portion of the building down to the existing second floor "stepping the bricks as required".
Masonic Temple -- 114-116 South 4th Street
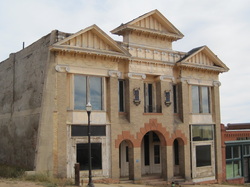
The Masonic Temple was erected in 1900 as part of Victor's revival after the great fire. The second story clubhouse was home to the Victor Masons and the Order of the Eastern Star for over 100 years. It was also a popular meeting hall for the International Order of Odd Fellows, Ladies of the Grand Army of the Republic, Modern Woodmen of America (Gold Coin Camp No. 8072), Junior Order of United American Mechanics, Royal Neighbors, and Unity Degree of Honor.
The first floor once housed Sumner Hackley's furniture store where he sold "new and second-hand furniture, house furnishing goods, ranges and stoves of all kinds, tents, wagon covers, etc." Historical advertising signage can still be seen on the exterior of the back wall.
Of all the buildings in Victor, the Masonic Temple is one of the most elaborate in design and application of decorative elements.
Adaptive reuse possibilities for this historic building might include:
The first floor once housed Sumner Hackley's furniture store where he sold "new and second-hand furniture, house furnishing goods, ranges and stoves of all kinds, tents, wagon covers, etc." Historical advertising signage can still be seen on the exterior of the back wall.
Of all the buildings in Victor, the Masonic Temple is one of the most elaborate in design and application of decorative elements.
- It has three bays on the first floor, and three pedimented pavilions on the second.
- The base of the center pediment towers high above the roof line of the back of the building.
- The cornices have medallions and festooned friezes.
- The pilasters have Ionic caps and create recessed windows and a small balcony at the second story.
- On the first floor there is a three-arched opening for a recessed entry with large display windows on either side.
- The arches have stepped voussoirs.
Adaptive reuse possibilities for this historic building might include:
- First floor space for more expansive Victor Public Library services and facilities including study carols for students, a reading lounge for patrons, more computer stations and on-line resources, space for a larger collection of printed materials, and public meeting rooms;
- A museum or artist coop on the second floor,
- Collaboration with the Victor Hotel to provide meeting space and other facilities necessary to attract small conventions,
- Development of an antiques mall,
- Votec school and training center.
Zeke's Bar--108 South 3rd Street
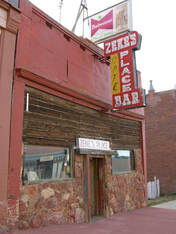
The Zeke's Bar building housed one of the most successful and popular bars in recent Victor history. It was owned and operated for years by Ohrt Yeager, a former miner who sported a distinguishing handlebar mustache. When Ohrt and his father bought the business from an old miner, Zeke Bennett, they also inherited his name. Zeke's family bar, grill and pool hall was famous for Ohrt's secret chille recipe, as well as weekend live music and dances that attracted large crowds. The bar has been closed for a many years and the vacant building is endangered by deterioration and neglect.
For those with a longer memory, before Zeke's moved to this building on S 3rd St it once housed a restaurant/bar known as "The Stope". In those days, Zeke's was located in a long, narrow space in the Monarch Block with an entrance at 303 Victor Avenue (which in more recent years was occupied by Abbott's Den of Antiquity, an antique shop, and is now vacant).
For those with a longer memory, before Zeke's moved to this building on S 3rd St it once housed a restaurant/bar known as "The Stope". In those days, Zeke's was located in a long, narrow space in the Monarch Block with an entrance at 303 Victor Avenue (which in more recent years was occupied by Abbott's Den of Antiquity, an antique shop, and is now vacant).
Lost Victor Landmarks--Gone Forever, But Not Forgotten
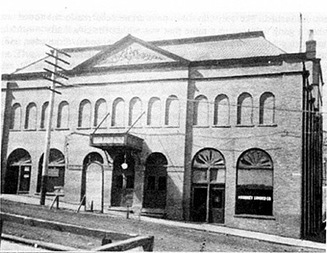 This Grand New Victor Opera House was constructed in 1902 at the corner of Victor Ave & 2nd St after the first opera house in the city burned in the Great Fire of August 1899 that claimed most of the business district.
This Grand New Victor Opera House was constructed in 1902 at the corner of Victor Ave & 2nd St after the first opera house in the city burned in the Great Fire of August 1899 that claimed most of the business district.
Victor's Grand Opera House--Once located at NW corner of Victor Ave & 2nd Street
The first opera house in Victor was built in 1896 on the east side of North 2nd between Victor Avenue and Diamond Avenue. That building was destroyed during great the fire of August 21, 1899, when most of the business district burned to the ground.
In 1902, a Grand New Victor Opera House was completed at a cost of $65,000. It was the largest structure in the Cripple Creek Mining District. The new opera house had seating for 1,200. The organ for the opera house cost over $6,000.
This new opera house was located at the NW corner of 2nd St and Victor Ave in the area now designated as Wallace Park—which surrounds the Alta Vista Railroad Depot that currently serves as Victor’s Visitors Center.
The first opera house in Victor was built in 1896 on the east side of North 2nd between Victor Avenue and Diamond Avenue. That building was destroyed during great the fire of August 21, 1899, when most of the business district burned to the ground.
In 1902, a Grand New Victor Opera House was completed at a cost of $65,000. It was the largest structure in the Cripple Creek Mining District. The new opera house had seating for 1,200. The organ for the opera house cost over $6,000.
This new opera house was located at the NW corner of 2nd St and Victor Ave in the area now designated as Wallace Park—which surrounds the Alta Vista Railroad Depot that currently serves as Victor’s Visitors Center.
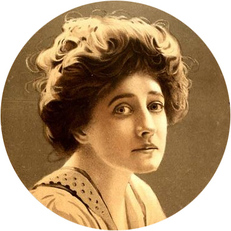 Florence Roberts performed at the Victor Opera House in Alphonse Daudet's "Sapho".
Florence Roberts performed at the Victor Opera House in Alphonse Daudet's "Sapho".
The opening exhibition at the new opera house was February 25, 1902 and all of Victor took pride in the theater's luxurious interior. The first presentation at the Victor Opera House played to a capacity audience. The Gold Coin Band performed as ladies in elegant gowns were escorted into the theater by men in fine suits. Among the families in attendance were the Woods, Cunninghams, Thomases, Latimers, and Kyners.
The new opera house brought culture to the booming city. The manager, Stephen G. Cunningham, was determined to please as many people as he could with his program schedule. All 1,200 seats sold out quickly for the dramatized version of Hall Caine's book, “The Penitent.” The cheapest seats could be obtained for a quarter, but the best seats cost a dollar.
The new opera house brought culture to the booming city. The manager, Stephen G. Cunningham, was determined to please as many people as he could with his program schedule. All 1,200 seats sold out quickly for the dramatized version of Hall Caine's book, “The Penitent.” The cheapest seats could be obtained for a quarter, but the best seats cost a dollar.
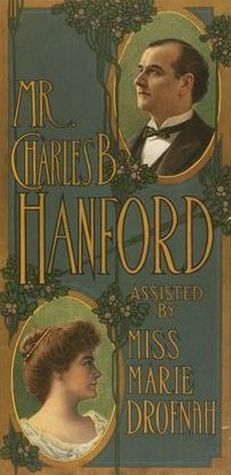
Performers from all over the U.S. came to the Victor Opera House: Florence Roberts appeared in Alphonse Daudet's “Sapho”; Charles B. Hanford and Marie Drofnah, along with a company of 20 players, staged an elaborate production of Shakespeare’s “The Merchant of Venice”; Mary Shaw came to town in Henrick Isben's ”Ghosts”; John Griffith, America's leading tragedian, appeared in an elaborate production of Shakespeare's “King Richard III” –special fireproof scenery was used because of the innovational electrical effects; Charles B. Hanford and Marie Drofnah appeared in Julius Caesar with a company of 40 players, and later returned with a cast of 30 to present “Othello” and “The Winter's Tale.”
In addition to more traditional cultural events such as plays and concerts, the opera house also hosted Victor High School graduation ceremonies and prize fights. Jack Dempsey, who began his career in Victor, also boxed at the opera house.
Victor’s Grand Opera House burned September 27, 1920. The owner, E. H. Hall of Denver, was insured for no more than $6,500. At the time it burned, the era of live stage shows had faded and the opera house was featuring the newest form of entertainment—motion picture shows. This "Lost Victor Landmark", Gone Forever but But Forgotten, is commemorated on a Walking Tour Sign positioned across the street from the Alta Vista Train Depot (which now serves as Victor's Visitor Center and is located where the opera house once stood).
In addition to more traditional cultural events such as plays and concerts, the opera house also hosted Victor High School graduation ceremonies and prize fights. Jack Dempsey, who began his career in Victor, also boxed at the opera house.
Victor’s Grand Opera House burned September 27, 1920. The owner, E. H. Hall of Denver, was insured for no more than $6,500. At the time it burned, the era of live stage shows had faded and the opera house was featuring the newest form of entertainment—motion picture shows. This "Lost Victor Landmark", Gone Forever but But Forgotten, is commemorated on a Walking Tour Sign positioned across the street from the Alta Vista Train Depot (which now serves as Victor's Visitor Center and is located where the opera house once stood).
Christian Science Church--Once located at 117 South 4th Street
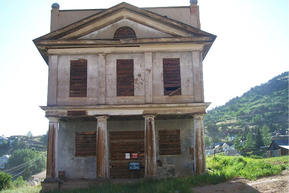
The majestic, much photographed Christian Science Church building stood across the street from the Masonic Temple building until November of 2000 when it was condemned and destroyed at the direction of the Victor City Council.
The building was originally constructed as a saloon and bowling alley by the Bunte Brothers in 1900. The architect for the building was Mathew Lockwood McBird, who also designed the Teller County Jail and Sheriff's Office in Cripple Creek, and the Elks Lodges in Victor and Cripple Creek.
The facade with Greek Revival pediment and classical columns was added around 1920 when the building was converted to the Christian Science Church.
Though long neglected and eventually demolished, the Christian Science Church building is truely a Lost Victor Landmark-- Gone Forever, But Not Forgotten.
The building was originally constructed as a saloon and bowling alley by the Bunte Brothers in 1900. The architect for the building was Mathew Lockwood McBird, who also designed the Teller County Jail and Sheriff's Office in Cripple Creek, and the Elks Lodges in Victor and Cripple Creek.
The facade with Greek Revival pediment and classical columns was added around 1920 when the building was converted to the Christian Science Church.
Though long neglected and eventually demolished, the Christian Science Church building is truely a Lost Victor Landmark-- Gone Forever, But Not Forgotten.
Photos shown above trace the devolution of the building--click to enlarge. Once the meticulously maintained front facade featured an impressive entry door surrounded by multi-pane side-lites and a fixed multi-pane transom. To each side of the entryway were square windows with matching multi-panes above a single bottom pane. On the second-story the three elongated windows with divided lites above and a large pane below were separated by pilasters aligning with the supporting classical columns at the street level porch.
As the congregation declined and eventually disbanded, the building fell into disrepair. Eventually the door and windows had to be boarded up. Though long neglected (and eventually demolished) the Christian Science Church building continues to inspire and capture the imagination of many who never saw it.
An iconic depiction of the Victor Christian Science Church by photographer Jerry Uelsmann appeared in the introduction to THE OUTER LIMITS, a television show originally broadcast from 1963-65 and recreated in syndication from 1998-2002. [Click the highlighted link above for a brief video.]
A similar depiction appeared as artwork on the cover of a studio album released by the rock band Bon Jovi in November of 2016 (shown below). As described in Wikipedia "the album artwork featuring a black and white image by photographer Jerry Uelsmann depicts a house anchored by deep roots. Jon Bon Jovi became inspired by the image when he saw it several years prior to recording of the album. According to Jon Bon Jovi, it was the inspiration for the album's lead single, "This House Is Not for Sale". Jon Bon Jovi said of the image: "That picture told our story…now it’s our album cover".
As the congregation declined and eventually disbanded, the building fell into disrepair. Eventually the door and windows had to be boarded up. Though long neglected (and eventually demolished) the Christian Science Church building continues to inspire and capture the imagination of many who never saw it.
An iconic depiction of the Victor Christian Science Church by photographer Jerry Uelsmann appeared in the introduction to THE OUTER LIMITS, a television show originally broadcast from 1963-65 and recreated in syndication from 1998-2002. [Click the highlighted link above for a brief video.]
A similar depiction appeared as artwork on the cover of a studio album released by the rock band Bon Jovi in November of 2016 (shown below). As described in Wikipedia "the album artwork featuring a black and white image by photographer Jerry Uelsmann depicts a house anchored by deep roots. Jon Bon Jovi became inspired by the image when he saw it several years prior to recording of the album. According to Jon Bon Jovi, it was the inspiration for the album's lead single, "This House Is Not for Sale". Jon Bon Jovi said of the image: "That picture told our story…now it’s our album cover".
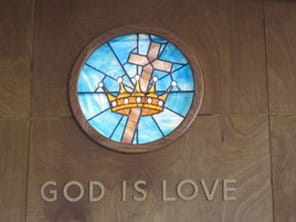 This stain glass window from the Victor Christian Science Church is now prominently displayed in the Christian Science Church in Buena Vista, Colorado.
This stain glass window from the Victor Christian Science Church is now prominently displayed in the Christian Science Church in Buena Vista, Colorado.
This stain glass window was originally part of the Victor Christian Science Church--the only surviving artifact we know of. It is now the focal point of the sanctuary in the Christian Science Church in Buena Vista, Colorado.
How wonderful to know that an important part of the iconic Victor Christian Science Church building was saved and continues to serve its original purpose elsewhere.
Please let us know if you are aware of other surviving artifacts from the Victor Christian Science Church. Click on photos to enlarge.
How wonderful to know that an important part of the iconic Victor Christian Science Church building was saved and continues to serve its original purpose elsewhere.
Please let us know if you are aware of other surviving artifacts from the Victor Christian Science Church. Click on photos to enlarge.
Surviving Victor Church Buildings include the Swedish Lutheran Church (NW corner of 2nd St & Portland Ave, restored for adaptive reuse as a Community Center), Saint Victor's Catholic Church (NE corner of 2nd St & Portland Ave, recently transferred to the custody of the Friends of St Victor's Nonprofit), and the Baptist Church (NW corner of 4th St & Portland Ave, where regular weekly services are still held).
Contact the Victor Heritage Society to share photos or information about these Victor Church Buildings that are Gone Forever, But Should Never Be Forgotten:
Contact the Victor Heritage Society to share photos or information about these Victor Church Buildings that are Gone Forever, But Should Never Be Forgotten:
- First Methodist Episcopal Church once located at 511-513 Victor Ave,
- Presbyterian Church once located at 317-319 S 2nd St and later re-designated 213-215 S 2nd St,
- Old Roman Catholic Church once located on the NE corner of S 2nd St & Lee Ave,
- Episcopal Church once located at 110 S 6th St,
- Christian Science Church once located at 315 Portland Ave and later at 117 S 4th St,
- Salvation Army Hall once located at 208 Victor Ave, and
- Seventh Day Adventist Church once located at 221 S 3rd St.
American Legion Building--Once located at 105 South 3rd Street
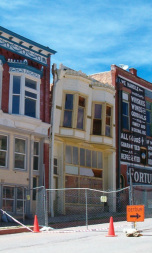
This two-story commercial building with flat roof, store front windows and two doors on the first floor facade was built in 1900. It had two bays with double-hung windows on the second story facade and a decorated pediment above the bay windows.
Early owners include Bell Bush (1903), Fidelity Savings Association (1904-07), and Morris and Isador Ameter (1908-16). John Binderschadler operated a delicatessen restaurant here from 1917 to 1920, as did Sam Klopfenstein from 1921 to 1924. The building became the Post for the American Legion from 1935 to 1938.
After many years of deterioration and neglect, the second story facade pulled away from the side walls. The building was demolished in the summer of 2010, leaving a gap in the streetscape.
Early owners include Bell Bush (1903), Fidelity Savings Association (1904-07), and Morris and Isador Ameter (1908-16). John Binderschadler operated a delicatessen restaurant here from 1917 to 1920, as did Sam Klopfenstein from 1921 to 1924. The building became the Post for the American Legion from 1935 to 1938.
After many years of deterioration and neglect, the second story facade pulled away from the side walls. The building was demolished in the summer of 2010, leaving a gap in the streetscape.
VictorHeritageSociety.com
Copyright © 2023 Victor Heritage Society. All Rights Reserved.
Copyright © 2023 Victor Heritage Society. All Rights Reserved.
